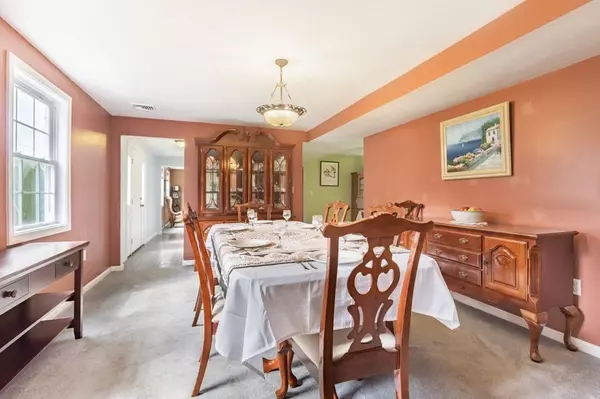For more information regarding the value of a property, please contact us for a free consultation.
Key Details
Sold Price $600,000
Property Type Single Family Home
Sub Type Single Family Residence
Listing Status Sold
Purchase Type For Sale
Square Footage 2,696 sqft
Price per Sqft $222
Subdivision Saxonville
MLS Listing ID 72885616
Sold Date 11/29/21
Style Garrison
Bedrooms 6
Full Baths 2
Half Baths 2
HOA Y/N false
Year Built 1958
Annual Tax Amount $8,455
Tax Year 2021
Lot Size 0.460 Acres
Acres 0.46
Property Description
Your new home awaits! This spacious home in the desirable Saxonville neighborhood can accommodate any lifestyle. Here is a perfect opportunity for the family who has vision and is looking to make something their own. This home has almost 2700sf and up to 6 bedrooms, with 2 full baths, 2 half baths several bonus rooms, and ample storage. The master suit is bright with a large walk-in closet and whirlpool tub in the master bath. Originally built in 1958, the property was renovated with a second floor addition built in 2001. This home can accommodate many lifestyles with potential for multiple home offices, an art studio, a home theater, or a music room. With solid bones, your cosmetic choices are all that is needed. The home abuts woodlands and the Aqueduct walking trail. Schools, shopping, restaurants, and entertainment are moments away along with easy access to major routes (Mass Pike, Route 20, Route 30)
Location
State MA
County Middlesex
Area Saxonville
Zoning R-3
Direction Water Street and Elm Street are the closest main roads.
Rooms
Family Room Walk-In Closet(s), Flooring - Wall to Wall Carpet, Cable Hookup, Deck - Exterior, Exterior Access, Sunken
Primary Bedroom Level Second
Dining Room Flooring - Wall to Wall Carpet
Kitchen Flooring - Wood, Deck - Exterior, Exterior Access
Interior
Interior Features Closet, Bedroom
Heating Central, Forced Air
Cooling Central Air, Active Solar
Flooring Tile, Carpet, Hardwood, Wood Laminate, Flooring - Wall to Wall Carpet
Appliance Range, Dishwasher, Refrigerator, Dryer, Range Hood, Electric Water Heater, Tank Water Heater, Utility Connections for Electric Range, Utility Connections for Electric Oven, Utility Connections for Electric Dryer
Laundry Bathroom - Half, Electric Dryer Hookup, Washer Hookup, First Floor
Exterior
Exterior Feature Rain Gutters, Storage
Community Features Public Transportation, Shopping, Park, Walk/Jog Trails, Conservation Area, House of Worship, Public School
Utilities Available for Electric Range, for Electric Oven, for Electric Dryer, Washer Hookup
Waterfront false
Roof Type Shingle
Total Parking Spaces 4
Garage No
Building
Lot Description Easements, Level
Foundation Slab
Sewer Public Sewer
Water Public
Schools
Elementary Schools Choice
Middle Schools Based On Gs
High Schools Framingham Hs
Others
Senior Community false
Read Less Info
Want to know what your home might be worth? Contact us for a FREE valuation!

Our team is ready to help you sell your home for the highest possible price ASAP
Bought with Kathy Foran • Realty Executives Boston West
GET MORE INFORMATION




