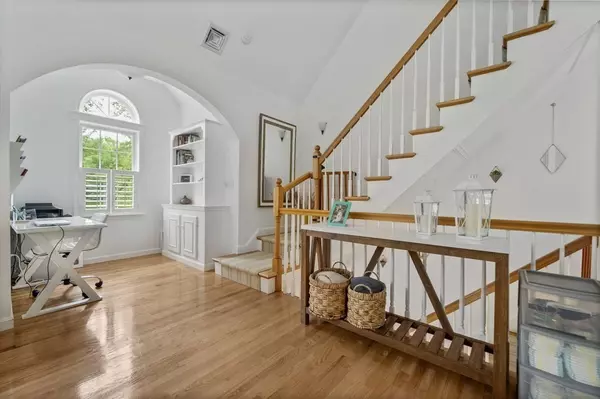For more information regarding the value of a property, please contact us for a free consultation.
Key Details
Sold Price $630,000
Property Type Single Family Home
Sub Type Single Family Residence
Listing Status Sold
Purchase Type For Sale
Square Footage 2,275 sqft
Price per Sqft $276
Subdivision Kingsbridge Shores
MLS Listing ID 72909534
Sold Date 11/12/21
Style Colonial, Cape
Bedrooms 4
Full Baths 2
Half Baths 1
HOA Fees $5/ann
HOA Y/N true
Year Built 2002
Annual Tax Amount $6,824
Tax Year 2021
Lot Size 0.520 Acres
Acres 0.52
Property Description
H&B Offers ONLY! Welcome to KINGSBRIDGE SHORES, highly sought-after & one of Plymouths finest (& FUN) beach communities! This young (2002)SUN FILLED & bright open floor plan is unmatched as its modern layout allows for many uses of the multiple rooms! The main living level has a great floor plan w/an open kitchen, living & dining areas, perfect for today's lifestyle. A cathedral ceiling FR w/many windows! Huge 1st flr primary BR has great closets & full bath! Conveniently, there's a 1/2 bath w/laundry hookup too. Easily work from home w/the sweet built-in office bump out!Climb the open staircase to the 2nd flr where there are 3 more beds & 2nd full bath! BONUS: HW floors, AC, NEW Composite Deck, irrigation,fenced yard, & welcoming HOA! **THE BEACH** a quick 4/10s of a mile is the most beautiful white sandy beach! There's a path right behind the home to the cliffs! Locally: Easy highway access, restaurants, shopping, golf courses, trails & Sagamore Bridge to all of the Cape beaches.
Location
State MA
County Plymouth
Zoning R25
Direction State Road to Spencer
Rooms
Family Room Ceiling Fan(s), Flooring - Hardwood, Window(s) - Bay/Bow/Box
Basement Full, Partially Finished, Walk-Out Access, Interior Entry, Garage Access, Radon Remediation System, Concrete
Primary Bedroom Level Main
Dining Room Flooring - Hardwood, Deck - Exterior, Exterior Access, Open Floorplan
Kitchen Closet/Cabinets - Custom Built, Flooring - Hardwood, Dining Area, Countertops - Stone/Granite/Solid, Kitchen Island, Breakfast Bar / Nook, Open Floorplan, Recessed Lighting, Slider, Stainless Steel Appliances, Gas Stove, Lighting - Overhead
Interior
Interior Features Closet/Cabinets - Custom Built, Open Floor Plan, Lighting - Overhead, Game Room, Home Office
Heating Baseboard, Natural Gas
Cooling Central Air
Flooring Wood, Tile, Carpet, Hardwood, Flooring - Hardwood
Fireplaces Number 2
Fireplaces Type Living Room
Appliance Range, Dishwasher, Plumbed For Ice Maker, Utility Connections for Gas Range, Utility Connections for Gas Oven
Laundry First Floor, Washer Hookup
Exterior
Exterior Feature Rain Gutters, Storage, Professional Landscaping, Sprinkler System
Garage Spaces 1.0
Fence Fenced/Enclosed, Fenced
Community Features Shopping, Park, Walk/Jog Trails, Golf, Bike Path, Conservation Area, Highway Access, House of Worship, Public School
Utilities Available for Gas Range, for Gas Oven, Washer Hookup, Icemaker Connection
Waterfront false
Waterfront Description Beach Front, Ocean, Walk to, 3/10 to 1/2 Mile To Beach, Beach Ownership(Association)
Roof Type Shingle
Total Parking Spaces 6
Garage Yes
Building
Lot Description Wooded, Easements, Level
Foundation Concrete Perimeter
Sewer Private Sewer
Water Public
Read Less Info
Want to know what your home might be worth? Contact us for a FREE valuation!

Our team is ready to help you sell your home for the highest possible price ASAP
Bought with Sandra Scannell • Keller Williams Realty
GET MORE INFORMATION




