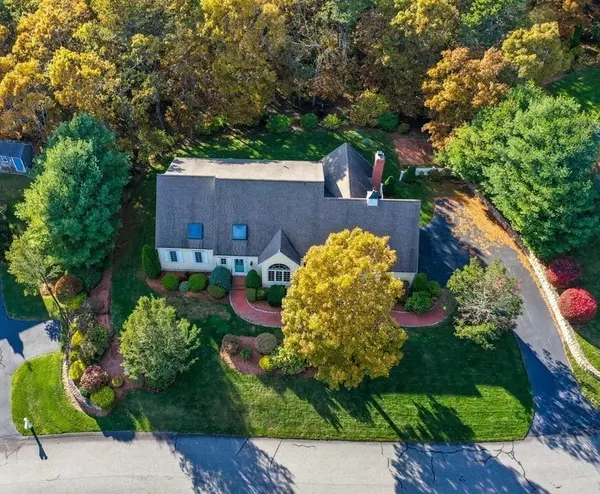For more information regarding the value of a property, please contact us for a free consultation.
Key Details
Sold Price $775,000
Property Type Single Family Home
Sub Type Single Family Residence
Listing Status Sold
Purchase Type For Sale
Square Footage 1,975 sqft
Price per Sqft $392
Subdivision Sconset Village
MLS Listing ID 72917430
Sold Date 12/17/21
Style Cape
Bedrooms 3
Full Baths 2
Half Baths 1
HOA Fees $29/ann
HOA Y/N true
Year Built 2004
Annual Tax Amount $4,804
Tax Year 2021
Lot Size 0.350 Acres
Acres 0.35
Property Description
Beautifully maintained Cape located in desirable Sconset Village, this home is truly special both inside & out. Quality workmanship is apparent throughout the entire home, making it one not to be missed. First floor living is easy with the master bedroom suite, an eat-in kitchen, a large living room with brick gas fireplace, providing a warm & cozy atmosphere for those brisk evenings, and laundry all on the main level. The second floor has 2 additional bedrooms and full bathroom along with a unfinished bonus area over the garage. The large private back deck overlooks a spacious and peaceful yard that abuts conservation land. The full basement has many possibilities to add extra living space. A two-car garage, central A/C, full house generator and Irrigation system complete this wonderful home. Come & See!!
Location
State MA
County Barnstable
Zoning R5
Direction Route 151, then Left onto Old Barnstable Rd. Turns into Lowell Road, then Right on Regatta Drive
Rooms
Family Room Ceiling Fan(s), Flooring - Hardwood, Window(s) - Picture
Basement Full
Primary Bedroom Level First
Dining Room Flooring - Hardwood, Deck - Exterior, Exterior Access, Open Floorplan, Slider
Kitchen Flooring - Hardwood, Window(s) - Bay/Bow/Box, Pantry, Kitchen Island, Breakfast Bar / Nook, Recessed Lighting
Interior
Heating Forced Air
Cooling Central Air
Flooring Wood, Tile, Carpet
Fireplaces Number 1
Fireplaces Type Family Room
Appliance Range, Dishwasher, Microwave, Refrigerator, Gas Water Heater
Laundry Electric Dryer Hookup, Washer Hookup, First Floor
Exterior
Garage Spaces 2.0
Community Features Shopping, Walk/Jog Trails, Golf, Conservation Area, Highway Access, Public School
Waterfront false
Roof Type Shingle
Total Parking Spaces 4
Garage Yes
Building
Lot Description Wooded
Foundation Concrete Perimeter
Sewer Private Sewer
Water Public
Schools
Elementary Schools Quashnet Elem.
Middle Schools Mashpee Middle
High Schools Mashpee High
Read Less Info
Want to know what your home might be worth? Contact us for a FREE valuation!

Our team is ready to help you sell your home for the highest possible price ASAP
Bought with Steven Carlson • Falmouth Real Estate
GET MORE INFORMATION




