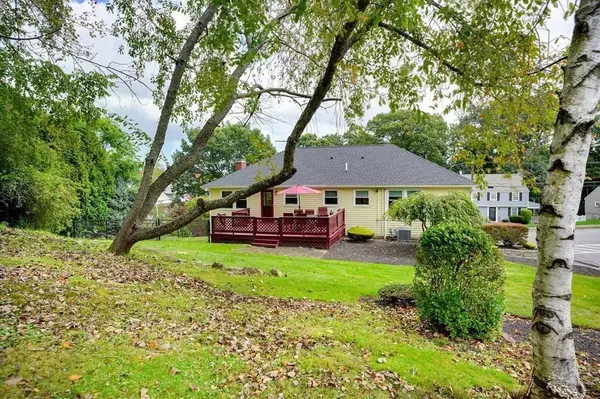For more information regarding the value of a property, please contact us for a free consultation.
Key Details
Sold Price $749,000
Property Type Single Family Home
Sub Type Single Family Residence
Listing Status Sold
Purchase Type For Sale
Square Footage 2,458 sqft
Price per Sqft $304
Subdivision West Side
MLS Listing ID 72901478
Sold Date 12/17/21
Bedrooms 4
Full Baths 3
Year Built 1985
Annual Tax Amount $8,888
Tax Year 2021
Lot Size 0.290 Acres
Acres 0.29
Property Description
Coveted West side neighborhood ! Meticulous, updated & well maintained split entry home sits on a beautiful, corner lot with partial fenced in yard. Enjoy the convenience of 1 level living with the potential of an in law suite/ au pair on the lower level. There is an open & sunny floor plan, great for entertaining. The first floor features a well equipped kitchen with new SS appliances, gas range, peninsula with quartz counter & overhead pendant lighting with seating for 4. The dining area affords you views & access to an large back deck, overlooking a private yard with 2 zone sprinkler system. The sun-filled living room is a perfect spot to enjoy watching the Patriot's games, large enough to accommodate a crowd! The lower level features a warm & cozy family room with fireplace, full bath and a 4th bedroom or home office. Hardwood throughout most areas, C/A on main level, gas heat & gas cooking.1 car garage with off-street parking for 4 cars. Close proximity to rail, lake & shopping.
Location
State MA
County Middlesex
Zoning Res
Direction Albion to Jordan Av/corner of Jordan Terrace
Rooms
Family Room Flooring - Wall to Wall Carpet, Open Floorplan, Recessed Lighting
Basement Full, Finished, Walk-Out Access, Interior Entry, Garage Access
Primary Bedroom Level Main
Dining Room Flooring - Hardwood, Exterior Access, Open Floorplan, Slider, Lighting - Overhead
Kitchen Flooring - Laminate, Dining Area, Countertops - Stone/Granite/Solid, Countertops - Upgraded, Open Floorplan, Stainless Steel Appliances, Gas Stove, Peninsula, Lighting - Pendant
Interior
Heating Central, Baseboard, Natural Gas
Cooling Central Air
Flooring Carpet, Hardwood, Stone / Slate
Fireplaces Number 1
Appliance Range, Dishwasher, Disposal, Refrigerator, Washer, Dryer, Gas Water Heater, Tank Water Heater, Utility Connections for Gas Range, Utility Connections for Electric Dryer
Laundry In Basement
Exterior
Exterior Feature Rain Gutters, Professional Landscaping, Sprinkler System
Garage Spaces 1.0
Fence Fenced/Enclosed, Fenced
Community Features Public Transportation, Shopping, Park, Golf
Utilities Available for Gas Range, for Electric Dryer
Waterfront false
Roof Type Shingle
Total Parking Spaces 4
Garage Yes
Building
Lot Description Corner Lot
Foundation Concrete Perimeter
Sewer Public Sewer
Water Public
Schools
Elementary Schools Walton
Others
Senior Community false
Acceptable Financing Contract
Listing Terms Contract
Read Less Info
Want to know what your home might be worth? Contact us for a FREE valuation!

Our team is ready to help you sell your home for the highest possible price ASAP
Bought with Josh Allen • Compass
GET MORE INFORMATION




