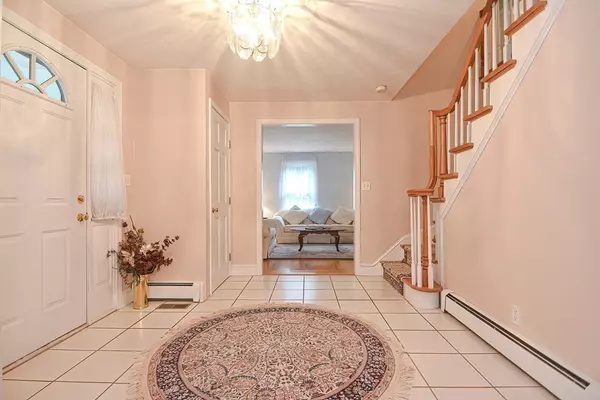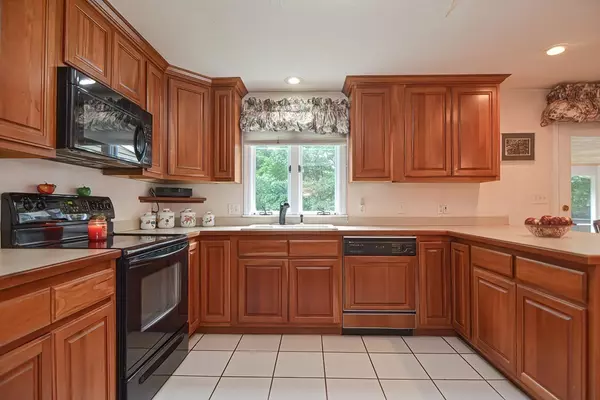For more information regarding the value of a property, please contact us for a free consultation.
Key Details
Sold Price $905,000
Property Type Single Family Home
Sub Type Single Family Residence
Listing Status Sold
Purchase Type For Sale
Square Footage 2,604 sqft
Price per Sqft $347
Subdivision Northwood Estates
MLS Listing ID 72905022
Sold Date 01/14/22
Style Colonial
Bedrooms 4
Full Baths 2
Half Baths 1
Year Built 1994
Annual Tax Amount $11,802
Tax Year 2021
Lot Size 0.910 Acres
Acres 0.91
Property Description
***NEW PRICE!!! DESIRED NORTHWOOD ESTATES!! Custom Colonial with lovely open floor plan that is perfect for today's lifestyle. Spacious front to back family room featuring an impressive floor to ceiling fireplace, vaulted ceiling and palladian window. A perfect spot to relax with family and friends. This one owner home has been beautifully maintained and is in immaculate condition. Sunny & bright kitchen offers an abundance of cherrywood cabinets and great storage space. Large welcoming foyer and attractive formal dining room. Front to back master bedroom with walk in closet. Central air conditioning. Large screened porch overlooking level private yard. Nice farmers porch. A wonderful family home in a top North location. Come and enjoy all the amenities that Walpole has to offer!! Open House Saturday Nov. 13th from 12-2.***
Location
State MA
County Norfolk
Zoning Res
Direction Northwood Drive or High St. to Homeward
Rooms
Family Room Vaulted Ceiling(s), Flooring - Wall to Wall Carpet, Window(s) - Picture, Open Floorplan
Basement Full, Partially Finished, Garage Access
Primary Bedroom Level Second
Dining Room Flooring - Hardwood, Chair Rail
Kitchen Closet/Cabinets - Custom Built, Flooring - Stone/Ceramic Tile, Open Floorplan
Interior
Interior Features Play Room
Heating Baseboard, Oil
Cooling Central Air
Flooring Tile, Carpet, Hardwood, Flooring - Wall to Wall Carpet
Fireplaces Number 1
Fireplaces Type Family Room
Appliance Range, Dishwasher, Disposal, Microwave, Tank Water Heaterless, Utility Connections for Electric Range, Utility Connections for Electric Oven, Utility Connections for Electric Dryer
Laundry Flooring - Stone/Ceramic Tile, First Floor, Washer Hookup
Exterior
Exterior Feature Rain Gutters
Garage Spaces 2.0
Community Features Public Transportation, Shopping, Walk/Jog Trails, Golf, Medical Facility, Bike Path, Conservation Area, Highway Access, House of Worship, Private School, Public School, T-Station, Sidewalks
Utilities Available for Electric Range, for Electric Oven, for Electric Dryer, Washer Hookup
Waterfront false
Total Parking Spaces 6
Garage Yes
Building
Lot Description Level
Foundation Concrete Perimeter
Sewer Public Sewer
Water Public
Schools
Elementary Schools Fisher
Middle Schools Johnson
High Schools Walpole
Read Less Info
Want to know what your home might be worth? Contact us for a FREE valuation!

Our team is ready to help you sell your home for the highest possible price ASAP
Bought with Tracy Boehme Realty Group • Keller Williams Realty Boston Northwest
GET MORE INFORMATION




