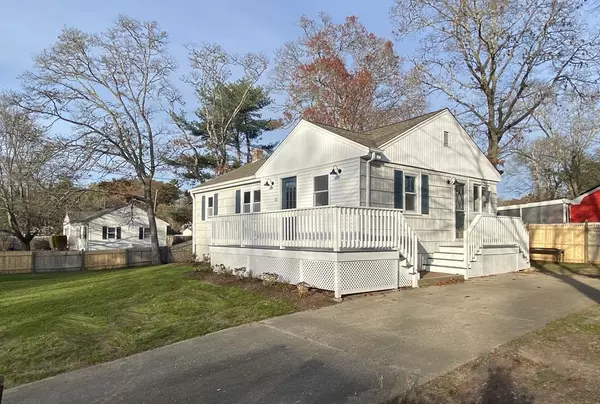For more information regarding the value of a property, please contact us for a free consultation.
Key Details
Sold Price $407,000
Property Type Single Family Home
Sub Type Single Family Residence
Listing Status Sold
Purchase Type For Sale
Square Footage 1,532 sqft
Price per Sqft $265
Subdivision Indian Mound Beach
MLS Listing ID 72926104
Sold Date 01/21/22
Style Ranch
Bedrooms 3
Full Baths 1
Year Built 1958
Annual Tax Amount $3,130
Tax Year 2021
Lot Size 7,405 Sqft
Acres 0.17
Property Description
From the moment you step onto the large deck & enter the front door you will feel the warmth of the space from the natural light beaming through the several windows & reflecting off the gleaming hardwood floors throughout! Fall in love w/the modern & sleek Kitchen w/white cabinets, beautiful butcher block counter-tops, s/s appliances, slide in range w/glass & s/s hood above, built-in pantry & recessed lighting. The Newly updated bathroom with subway wall tile accented by the dark grout lines and black fixtures & bold plank-style tiled flooring is stunning! Enjoy the spacious & tastefully updated finished basement w/laminate flooring & recessed lighting throughout! The over-sized Laundry Rm is large enough to be utilized as a hobby space too!. This home is located 1/2 mile to Indian Mound Beach, & 1.9 miles to Onset Beach. Close proximity to shops, restaurants, & Cape Cod Canal. Be in for the New Year & enjoy all that this recently & tastefully updated home has to offer!
Location
State MA
County Plymouth
Area East Wareham
Zoning RES
Direction GPS 33 Arrowhead Dr, Buzzards Bay, MA
Rooms
Family Room Flooring - Laminate, Exterior Access, Open Floorplan, Recessed Lighting, Remodeled
Basement Full, Finished, Interior Entry, Bulkhead, Concrete
Primary Bedroom Level Main
Kitchen Flooring - Hardwood, Dining Area, Pantry, Countertops - Upgraded, Cabinets - Upgraded, Exterior Access, Recessed Lighting, Remodeled, Stainless Steel Appliances, Peninsula, Lighting - Pendant
Interior
Interior Features Open Floorplan
Heating Forced Air, Oil
Cooling Window Unit(s)
Flooring Tile, Laminate, Hardwood, Flooring - Laminate
Appliance Range, Dishwasher, Refrigerator, Propane Water Heater, Tank Water Heater, Plumbed For Ice Maker, Utility Connections for Electric Range, Utility Connections for Electric Dryer
Laundry Flooring - Laminate, Electric Dryer Hookup, Recessed Lighting, Remodeled, Washer Hookup, In Basement
Exterior
Exterior Feature Rain Gutters, Professional Landscaping, Decorative Lighting
Fence Fenced/Enclosed, Fenced
Community Features Shopping, Highway Access, House of Worship, Public School
Utilities Available for Electric Range, for Electric Dryer, Washer Hookup, Icemaker Connection
Waterfront false
Waterfront Description Beach Front, Beach Access, Bay, 1/2 to 1 Mile To Beach
Roof Type Shingle
Total Parking Spaces 3
Garage No
Building
Lot Description Corner Lot, Cleared, Level
Foundation Concrete Perimeter
Sewer Public Sewer
Water Public
Schools
Elementary Schools Peebles/Decas
Middle Schools Wareham
High Schools Wareham
Others
Acceptable Financing Contract
Listing Terms Contract
Read Less Info
Want to know what your home might be worth? Contact us for a FREE valuation!

Our team is ready to help you sell your home for the highest possible price ASAP
Bought with Jackie McGuire • Lucido Real Estate, LLC
GET MORE INFORMATION




