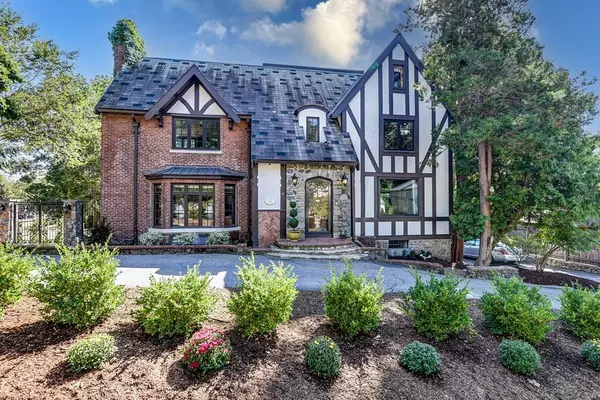For more information regarding the value of a property, please contact us for a free consultation.
Key Details
Sold Price $2,550,000
Property Type Single Family Home
Sub Type Single Family Residence
Listing Status Sold
Purchase Type For Sale
Square Footage 4,170 sqft
Price per Sqft $611
Subdivision West Newton Hill
MLS Listing ID 72896629
Sold Date 01/18/22
Style Tudor
Bedrooms 4
Full Baths 4
Half Baths 2
Year Built 1929
Annual Tax Amount $21,092
Tax Year 2021
Lot Size 0.340 Acres
Acres 0.34
Property Description
NEW PRICE REDUCTION!!! Elegant and stately turn of the century classic brick Tudor-Style home located in the heart of coveted West Newton Hill. 10 rms, 4 bedrooms, 4 full & 2 half baths. Perfectly cited with timeless architectural detail & old-world period design elements. Featuring 1st floor: tall windows, high ceilings, exposed beams, hardwood flrs & arched doorway. Stunning sunken living rm w/ bay window, & gracious fireplace. Entertainment size formal dining rm w/ picture window. Eat-in Chef’s kitchen overlooking lush grounds, Family rm with large picture window & 1.5 bths. 2nd floor: 4 spacious beds including a fully remodeled primary bdrm suite. Open stairway leads to 3rd flr loft space & bath w/ endless possibilities. The LL walk-out has playroom, home office, laundry & ½ bth. Enjoy your private gated oasis w/ brick patio, terrace, gorgeous in-ground pool, rock garden & large play yard. Delight in this European setting. Recent update
Location
State MA
County Middlesex
Zoning Res
Direction Valentine Street to Ellis Road.
Rooms
Family Room Flooring - Hardwood, Window(s) - Picture, Exterior Access, Recessed Lighting, Sunken
Basement Full, Partially Finished, Walk-Out Access, Interior Entry, Garage Access
Primary Bedroom Level Second
Dining Room Flooring - Hardwood, Window(s) - Picture
Kitchen Flooring - Hardwood, Dining Area, Countertops - Stone/Granite/Solid, Kitchen Island, Exterior Access, Recessed Lighting, Stainless Steel Appliances
Interior
Interior Features Bathroom - Full, Open Floor Plan, Dining Area, Bathroom, 3/4 Bath, Loft, Play Room, Home Office, Other
Heating Forced Air, Baseboard, Radiant, Natural Gas
Cooling Central Air
Flooring Tile, Marble, Hardwood, Stone / Slate, Flooring - Stone/Ceramic Tile, Flooring - Laminate, Flooring - Hardwood
Fireplaces Number 1
Fireplaces Type Living Room
Appliance Oven, Dishwasher, Disposal, Trash Compactor, Microwave, Countertop Range, Refrigerator, Gas Water Heater, Utility Connections for Gas Range, Utility Connections for Gas Dryer, Utility Connections for Electric Dryer
Laundry In Basement, Washer Hookup
Exterior
Exterior Feature Professional Landscaping, Decorative Lighting, Garden, Other
Garage Spaces 2.0
Fence Fenced/Enclosed, Fenced
Pool Pool - Inground Heated
Community Features Public Transportation, Shopping, Tennis Court(s), Park, Golf, Medical Facility, Bike Path, House of Worship, Public School, T-Station
Utilities Available for Gas Range, for Gas Dryer, for Electric Dryer, Washer Hookup
Waterfront false
Waterfront Description Beach Front, Lake/Pond, 1 to 2 Mile To Beach, Beach Ownership(Public)
Roof Type Other
Total Parking Spaces 4
Garage Yes
Private Pool true
Building
Lot Description Wooded, Easements, Level
Foundation Concrete Perimeter, Stone, Other
Sewer Public Sewer
Water Public
Schools
Elementary Schools Pierce
Middle Schools Fa Day
High Schools Nnhs
Read Less Info
Want to know what your home might be worth? Contact us for a FREE valuation!

Our team is ready to help you sell your home for the highest possible price ASAP
Bought with Jennifer Gelfand • Keller Williams Realty Boston-Metro | Back Bay
GET MORE INFORMATION




