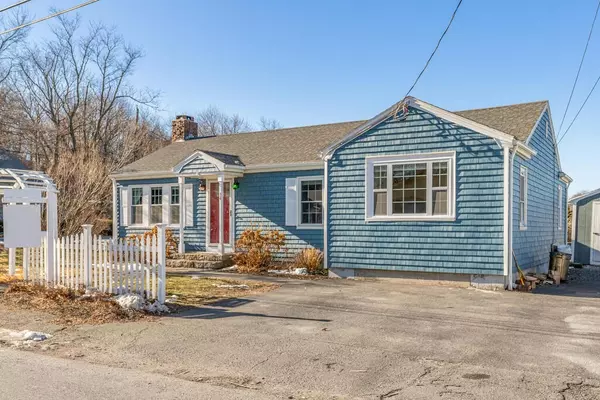For more information regarding the value of a property, please contact us for a free consultation.
Key Details
Sold Price $589,000
Property Type Single Family Home
Sub Type Single Family Residence
Listing Status Sold
Purchase Type For Sale
Square Footage 2,244 sqft
Price per Sqft $262
Subdivision Riverdale
MLS Listing ID 72935021
Sold Date 03/11/22
Style Ranch
Bedrooms 2
Full Baths 2
Year Built 1962
Annual Tax Amount $4,437
Tax Year 2022
Lot Size 6,098 Sqft
Acres 0.14
Property Description
Great 3 Bedroom home, close to schools, highway, and walking paths. The exterior has been remodeled and contains manufactured shingles. The living room has a wood stove on red brick and the dining room has a wall split for heat and AC. The basement is renovated with wains coating and a chair rail and the floor is wall to wall carpeting. The Kitchen has been upgraded with stainless steel appliances, new countertops and has a pass through to the dining room. There is a slider in the kitchen that leads to an a composite deck, which overlooks a nice yard. The bathrooms have been remodeled and have ceramic tile floors. Exterior parking for 4 cars. Offers will be due by noon on Tuesday.
Location
State MA
County Essex
Zoning R-10
Direction 128 to Washington St north left onto Wheeler
Rooms
Family Room Flooring - Wall to Wall Carpet, Open Floorplan, Recessed Lighting
Basement Full, Finished, Interior Entry
Primary Bedroom Level First
Dining Room Flooring - Hardwood
Kitchen Flooring - Hardwood, Dining Area, Countertops - Stone/Granite/Solid, Countertops - Upgraded, Kitchen Island, Cabinets - Upgraded, Deck - Exterior, Open Floorplan, Remodeled, Slider, Stainless Steel Appliances
Interior
Heating Baseboard, Natural Gas, Ductless
Cooling Ductless
Flooring Tile, Carpet, Hardwood
Fireplaces Number 1
Fireplaces Type Living Room
Appliance Range, Dishwasher, Disposal, Microwave, Refrigerator, Gas Water Heater, Utility Connections for Gas Range, Utility Connections for Gas Oven, Utility Connections for Electric Dryer
Laundry Electric Dryer Hookup, Exterior Access, In Basement, Washer Hookup
Exterior
Exterior Feature Rain Gutters, Storage
Fence Fenced
Community Features Medical Facility, Highway Access, Public School
Utilities Available for Gas Range, for Gas Oven, for Electric Dryer, Washer Hookup
Waterfront false
Waterfront Description Beach Front, Ocean, Beach Ownership(Public)
Roof Type Shingle
Total Parking Spaces 4
Garage No
Building
Lot Description Corner Lot, Level
Foundation Concrete Perimeter
Sewer Public Sewer
Water Public
Schools
Elementary Schools Beeman
Middle Schools O Maley
High Schools Ghs
Others
Acceptable Financing Contract
Listing Terms Contract
Read Less Info
Want to know what your home might be worth? Contact us for a FREE valuation!

Our team is ready to help you sell your home for the highest possible price ASAP
Bought with Ruth Pino • RE/MAX 360
GET MORE INFORMATION




