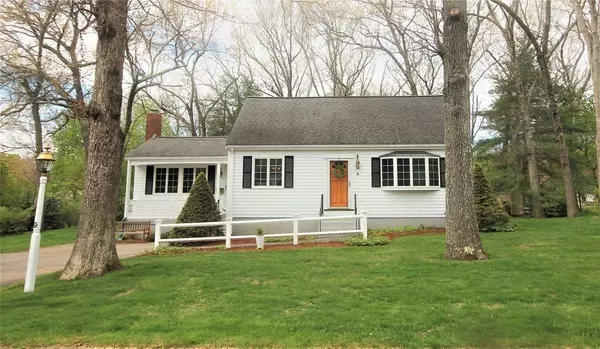For more information regarding the value of a property, please contact us for a free consultation.
Key Details
Sold Price $605,000
Property Type Single Family Home
Sub Type Single Family Residence
Listing Status Sold
Purchase Type For Sale
Square Footage 1,602 sqft
Price per Sqft $377
MLS Listing ID 72982935
Sold Date 06/29/22
Style Cape
Bedrooms 3
Full Baths 2
Year Built 1963
Annual Tax Amount $6,265
Tax Year 2022
Lot Size 0.460 Acres
Acres 0.46
Property Description
Look no further! If you love a great neighborhood, location and charming home, this one has it all. This beautiful storybook cape style home will be the perfect place to make lots of memories. The main floor features all hardwood floors, bright living room with large bay window and center fireplace, cabinet packed kitchen with stainless steel appliances and corian countertops that opens to dining room, plus a full bath and large bedroom. Off the kitchen you have a sunken attached family room with second fireplace that has custom wood work. The second floors consists of 2 oversized bedrooms both with ample closet space (one has a cedar closet too) and full bath with shower and hardwood floors! As a bonus you can enjoy the fantastic 3 season room with vaulted ceiling, rustic wood finish and wall to wall carpet. This room leads you to a deck that overlooks manicured lot that is flat and ready for fun! Stay cool with central air!
Location
State MA
County Norfolk
Zoning r40
Direction Oak to Webb to Richard
Rooms
Family Room Flooring - Hardwood, Window(s) - Picture, Open Floorplan, Recessed Lighting
Basement Full, Partially Finished, Concrete
Primary Bedroom Level First
Dining Room Flooring - Hardwood
Kitchen Ceiling Fan(s), Countertops - Stone/Granite/Solid, Cabinets - Upgraded, Recessed Lighting, Remodeled
Interior
Interior Features Ceiling Fan(s), Vaulted Ceiling(s), Sun Room
Heating Forced Air, Natural Gas
Cooling Central Air
Flooring Hardwood, Flooring - Wall to Wall Carpet
Fireplaces Number 2
Fireplaces Type Family Room, Living Room
Appliance Range, Dishwasher, Trash Compactor, Microwave, Refrigerator, Washer, Dryer, Gas Water Heater, Tank Water Heater, Plumbed For Ice Maker, Utility Connections for Gas Range, Utility Connections for Gas Dryer
Laundry In Basement, Washer Hookup
Exterior
Exterior Feature Storage, Professional Landscaping
Community Features Shopping, Medical Facility, Highway Access, Private School, Public School
Utilities Available for Gas Range, for Gas Dryer, Washer Hookup, Icemaker Connection
Waterfront false
Roof Type Shingle
Total Parking Spaces 4
Garage No
Building
Lot Description Wooded
Foundation Concrete Perimeter
Sewer Private Sewer
Water Public
Schools
Middle Schools Ahern
High Schools Foxboro
Others
Senior Community false
Read Less Info
Want to know what your home might be worth? Contact us for a FREE valuation!

Our team is ready to help you sell your home for the highest possible price ASAP
Bought with Diane Regan • Realty Executives Boston West
GET MORE INFORMATION




