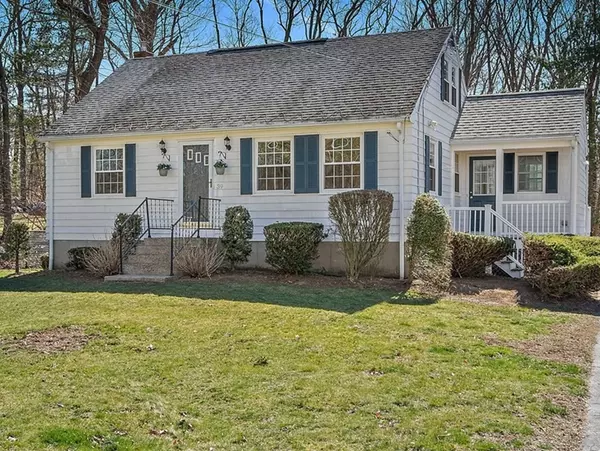For more information regarding the value of a property, please contact us for a free consultation.
Key Details
Sold Price $540,000
Property Type Single Family Home
Sub Type Single Family Residence
Listing Status Sold
Purchase Type For Sale
Square Footage 1,422 sqft
Price per Sqft $379
MLS Listing ID 72959890
Sold Date 06/30/22
Style Cape
Bedrooms 4
Full Baths 1
Year Built 1962
Annual Tax Amount $4,809
Tax Year 2021
Lot Size 0.470 Acres
Acres 0.47
Property Description
Meticulously maintained 6 room 4 bedroom cape featuring an updated kitchen with breakfast bar, stainless steel appliances and granite counter tops, a sundrenched living room, 4 spacious bedrooms including a 1st floor master with his and her closets. A mudroom with built-ins leads out to an oversized composite deck with gas line for all your grilling needs. The private fenced in yard with shed is perfect for your summer gatherings. Recent renovations include newer windows, appliances, heating system, AC, surround sound and on demand hot water. Freshly painted inside. Town sewer. Great commuter location with just a short distance to all major highways and commuter rail. Patriot Place and many restaurants and shops near by. Truly a must see!! Showings begin at Open House Saturday and Sunday 12 to 1:30. Offers due by Monday at 5PM
Location
State MA
County Norfolk
Zoning Res
Direction use GPS
Rooms
Basement Full, Unfinished
Primary Bedroom Level First
Kitchen Flooring - Stone/Ceramic Tile, Countertops - Stone/Granite/Solid, Breakfast Bar / Nook, Recessed Lighting, Lighting - Sconce
Interior
Interior Features Closet/Cabinets - Custom Built, Mud Room, Wired for Sound
Heating Baseboard
Cooling Central Air
Flooring Tile, Carpet, Hardwood, Flooring - Stone/Ceramic Tile
Appliance Range, Disposal, Microwave, Refrigerator, Gas Water Heater, Utility Connections for Gas Range, Utility Connections for Electric Range, Utility Connections for Gas Dryer, Utility Connections for Electric Dryer
Laundry In Basement
Exterior
Exterior Feature Rain Gutters, Storage
Fence Fenced/Enclosed, Fenced
Community Features Public Transportation, Shopping, Park, Walk/Jog Trails, Golf, Medical Facility, Highway Access, Private School, Public School, T-Station
Utilities Available for Gas Range, for Electric Range, for Gas Dryer, for Electric Dryer
Waterfront false
Roof Type Shingle
Total Parking Spaces 6
Garage No
Building
Lot Description Cleared, Level
Foundation Concrete Perimeter
Sewer Public Sewer
Water Public
Schools
Elementary Schools Taylor
Middle Schools Ahern
High Schools Foxbor
Read Less Info
Want to know what your home might be worth? Contact us for a FREE valuation!

Our team is ready to help you sell your home for the highest possible price ASAP
Bought with O'Donnell Brothers Homes • RE/MAX Real Estate Center
GET MORE INFORMATION




