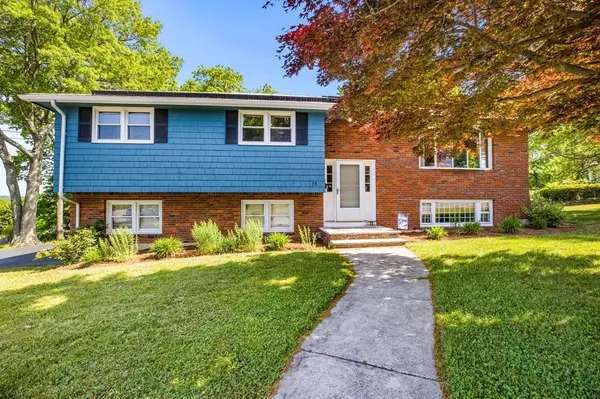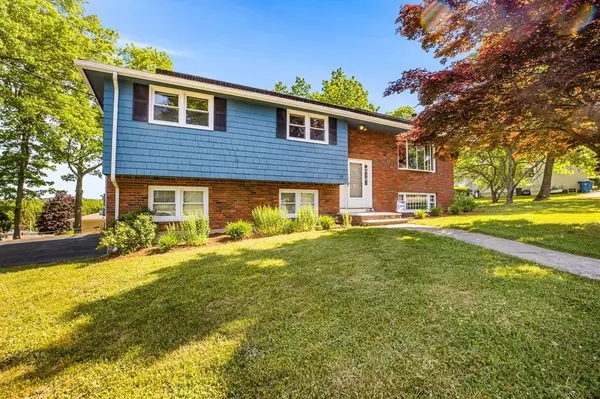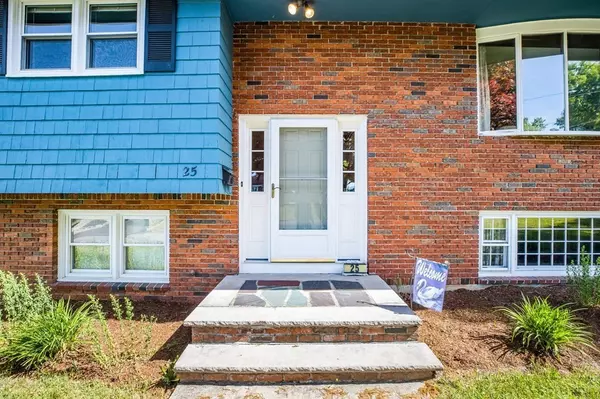For more information regarding the value of a property, please contact us for a free consultation.
Key Details
Sold Price $610,000
Property Type Single Family Home
Sub Type Single Family Residence
Listing Status Sold
Purchase Type For Sale
Square Footage 2,080 sqft
Price per Sqft $293
Subdivision Deer Park
MLS Listing ID 72989915
Sold Date 07/15/22
Style Raised Ranch
Bedrooms 3
Full Baths 2
Half Baths 1
HOA Y/N false
Year Built 1966
Annual Tax Amount $5,913
Tax Year 2022
Lot Size 0.310 Acres
Acres 0.31
Property Description
Ever popular Deer Park Neighborhood & over 2,000+ sq. ft. 8 rm/3 bdrm, 2.5 bath w/2 car garage including finished basement to spread out & enjoy all that this has to offer. Tree lined property w views of the Blue Hills from the oversized composite deck & 3 season porch w ceiling fan. Pristine HDWD floors throughout first floor & plenty of room to entertain in dining room that flows to living room offering enough seating for a sit-down meal for the whole crowd or an intimate meal in the eat-in kitchen. Extras include gas fireplace for instant comfort, solar panels (seller owned), AC, & storage under deck. Ideal location: close to Blue Hills, Ponkapoag Pond, Powers Farm, 5 Comm Rail stations (w/in 4.5m), Amtrak, MBTA bus, Routes 95, 93, 128 & 24. Property has many updates & is meticulously cared for in a much-desired neighborhood with public areas to enjoy the great outdoors: kayaking, canoeing, walking trails, hiking, & picnics. Your new home is waiting-what more could you ask for?
Location
State MA
County Norfolk
Zoning Res
Direction Canton St > Ridley Rd > left on Crawford St
Rooms
Family Room Flooring - Hardwood
Basement Full, Partially Finished, Garage Access
Primary Bedroom Level First
Dining Room Flooring - Hardwood
Kitchen Flooring - Hardwood
Interior
Interior Features Ceiling Fan(s), Sun Room
Heating Baseboard, Natural Gas
Cooling Central Air
Flooring Tile, Carpet, Hardwood, Flooring - Wall to Wall Carpet
Fireplaces Number 1
Fireplaces Type Living Room
Appliance Dishwasher, Disposal, Refrigerator, Washer, Dryer, Gas Water Heater, Utility Connections for Electric Range, Utility Connections for Electric Oven, Utility Connections for Electric Dryer
Laundry In Basement
Exterior
Exterior Feature Rain Gutters, Storage
Garage Spaces 2.0
Community Features Walk/Jog Trails, Stable(s), Golf
Utilities Available for Electric Range, for Electric Oven, for Electric Dryer
Waterfront false
Roof Type Shingle
Total Parking Spaces 7
Garage Yes
Building
Foundation Concrete Perimeter
Sewer Public Sewer
Water Public
Others
Senior Community false
Read Less Info
Want to know what your home might be worth? Contact us for a FREE valuation!

Our team is ready to help you sell your home for the highest possible price ASAP
Bought with Cletus Sonny Onyechefule • Sunrise Realty Group Corp.
GET MORE INFORMATION




