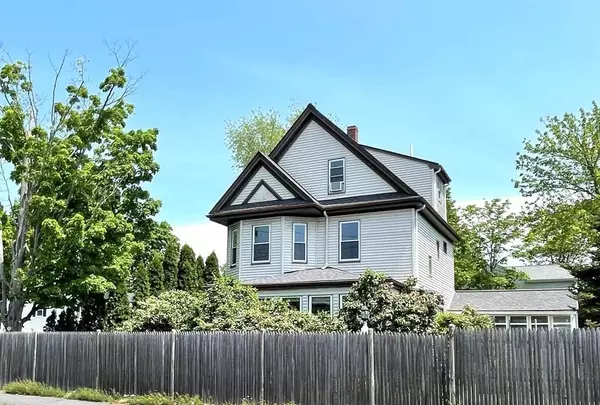For more information regarding the value of a property, please contact us for a free consultation.
Key Details
Sold Price $580,000
Property Type Single Family Home
Sub Type Single Family Residence
Listing Status Sold
Purchase Type For Sale
Square Footage 2,363 sqft
Price per Sqft $245
MLS Listing ID 72985399
Sold Date 07/20/22
Style Colonial
Bedrooms 4
Full Baths 3
HOA Y/N false
Year Built 1904
Annual Tax Amount $5,468
Tax Year 2022
Lot Size 10,890 Sqft
Acres 0.25
Property Description
Come to see this stylish and well-maintained 3-story colonial. 4 bedrooms, 3 full bathrooms. 1st floor offers a modern gourmet kitchen with granite counter tops, SS appliances and a center island, formal dinning room, living room and a sun-drenched bonus room. 2nd floor has wall-to-wall carpet, 3 spacious bedrooms and a beautifully updated full bathroom. The entire 3rd floor has a master suite with an open family area, a den that is great for study/meditation. Heated basement offers great future expansion potentials if needed. An enclosed good-sized yard on a flat and leveled lot with an enclosed three-season sunroom perfect for entertaining. Two-car garage with brand new garage doors and freshly painted exterior. Additional storage shed; New roof (2021). Newly upgraded electrical system. Heat and hot water system were replaced in 2017. Brand new septic system in 2015. Set on a corner lot with driveway on a dead-end street. Located near town center, commuter rail and major highways
Location
State MA
County Norfolk
Zoning R15
Direction Turn onto Bradford Ave and enter through the driveway sunroom
Rooms
Family Room Flooring - Wood
Basement Full, Partially Finished, Bulkhead
Primary Bedroom Level Third
Dining Room Flooring - Wood
Interior
Interior Features Ceiling Fan(s), Bonus Room, Den, Sun Room
Heating Baseboard, Natural Gas
Cooling Window Unit(s)
Flooring Tile, Carpet, Hardwood, Engineered Hardwood, Flooring - Wood
Appliance Range, Dishwasher, Freezer, ENERGY STAR Qualified Refrigerator, ENERGY STAR Qualified Dishwasher, Gas Water Heater, Tank Water Heater, Plumbed For Ice Maker, Utility Connections for Gas Range, Utility Connections for Gas Oven, Utility Connections for Electric Dryer
Laundry French Doors, Electric Dryer Hookup, First Floor, Washer Hookup
Exterior
Exterior Feature Rain Gutters, Storage
Garage Spaces 2.0
Fence Fenced
Community Features Public Transportation, Shopping, Park, Walk/Jog Trails, Golf, Medical Facility, Highway Access, House of Worship, Private School, Public School, T-Station, Sidewalks
Utilities Available for Gas Range, for Gas Oven, for Electric Dryer, Washer Hookup, Icemaker Connection
Waterfront false
Roof Type Shingle
Total Parking Spaces 6
Garage Yes
Building
Lot Description Corner Lot, Level
Foundation Stone
Sewer Private Sewer
Water Public
Schools
Elementary Schools Vincent M. Igo
Middle Schools John J. Ahern
High Schools Foxboro High
Others
Senior Community false
Read Less Info
Want to know what your home might be worth? Contact us for a FREE valuation!

Our team is ready to help you sell your home for the highest possible price ASAP
Bought with Yves Alexandre • eRealty Advisors, Inc.
GET MORE INFORMATION




