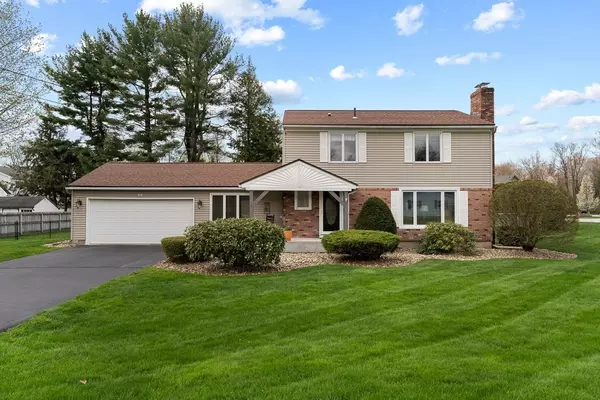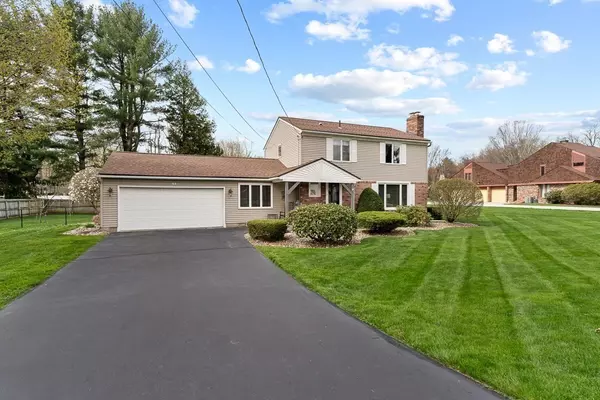For more information regarding the value of a property, please contact us for a free consultation.
Key Details
Sold Price $460,000
Property Type Single Family Home
Sub Type Single Family Residence
Listing Status Sold
Purchase Type For Sale
Square Footage 1,873 sqft
Price per Sqft $245
Subdivision Fausey
MLS Listing ID 72973845
Sold Date 07/29/22
Style Colonial
Bedrooms 3
Full Baths 1
Half Baths 1
Year Built 1978
Annual Tax Amount $4,755
Tax Year 2022
Lot Size 0.460 Acres
Acres 0.46
Property Description
H&B by 5/2 @ 2PM! Your Search is Over! Outstanding Vinyl Sided Colonial set on a spectacular yard w/a refreshing 18x36 in-ground pool found in a prime location, moments to Bear Hole Reservoir, near schools & parks! An Exquisite Home w/So Many Recent Quality Improvements. Featuring (APO)Newer Replacement Windows,Gas Heat w/High-End Buderus Boiler, C/Air, Architectural Roof, Stunning Kitchen & MORE! The impressive kitchen is the heart of this fine home w/handsome maple cabinets, rich granite counters, stylish appliances, tiled & cherry wood flrs is all open to a charming dinrm w/French Drs to a rustic 4 Season SunRm leads to a 14x28 Trex Deck is perfect for entertaining & summer fun in the private fenced backyd w/pool. Designed for gatherings w/an inviting livrm w/cherry flrs, classic fireplace w/built-ins, a comfortable famrm w/garage access & tiled foyer w/handy lav. 2nd Flr Boasts a sparkling tiled bathrm, 3 sizeable bedrms all w/plush carpet & double closets includes a generous mbrm!
Location
State MA
County Hampden
Zoning RA-1
Direction Off Dewey to Bear Hole
Rooms
Family Room Ceiling Fan(s), Flooring - Wall to Wall Carpet, Window(s) - Picture, French Doors, Exterior Access
Basement Full, Interior Entry, Sump Pump, Concrete, Unfinished
Primary Bedroom Level Second
Dining Room Flooring - Wood, Window(s) - Bay/Bow/Box, Window(s) - Picture, French Doors, Open Floorplan, Remodeled, Lighting - Overhead
Kitchen Flooring - Stone/Ceramic Tile, Flooring - Wood, Dining Area, Pantry, Countertops - Stone/Granite/Solid, Countertops - Upgraded, Kitchen Island, Breakfast Bar / Nook, Cabinets - Upgraded, Open Floorplan, Recessed Lighting, Remodeled, Stainless Steel Appliances, Lighting - Pendant
Interior
Interior Features Ceiling Fan(s), Ceiling - Vaulted, Slider, Entrance Foyer, Sun Room, Internet Available - Unknown
Heating Baseboard, Natural Gas
Cooling Central Air
Flooring Wood, Tile, Carpet, Flooring - Stone/Ceramic Tile, Flooring - Wood
Fireplaces Number 1
Fireplaces Type Living Room
Appliance Range, Oven, Dishwasher, Disposal, Microwave, Refrigerator, Washer, Dryer, Gas Water Heater, Tank Water Heater, Plumbed For Ice Maker, Utility Connections for Electric Range, Utility Connections for Electric Oven, Utility Connections for Electric Dryer
Laundry Electric Dryer Hookup, Washer Hookup, In Basement
Exterior
Exterior Feature Rain Gutters, Storage, Sprinkler System, Fruit Trees
Garage Spaces 2.0
Fence Fenced/Enclosed
Pool In Ground
Community Features Shopping, Pool, Tennis Court(s), Walk/Jog Trails, Golf, Bike Path, Conservation Area, Highway Access, House of Worship, Private School, Public School
Utilities Available for Electric Range, for Electric Oven, for Electric Dryer, Washer Hookup, Icemaker Connection
Waterfront false
Roof Type Shingle
Total Parking Spaces 4
Garage Yes
Private Pool true
Building
Lot Description Level
Foundation Concrete Perimeter
Sewer Public Sewer
Water Public
Schools
Elementary Schools Fausey
Middle Schools Wspringfield
High Schools Wspringfield
Read Less Info
Want to know what your home might be worth? Contact us for a FREE valuation!

Our team is ready to help you sell your home for the highest possible price ASAP
Bought with Lori Gabriel • Coldwell Banker Realty
GET MORE INFORMATION




