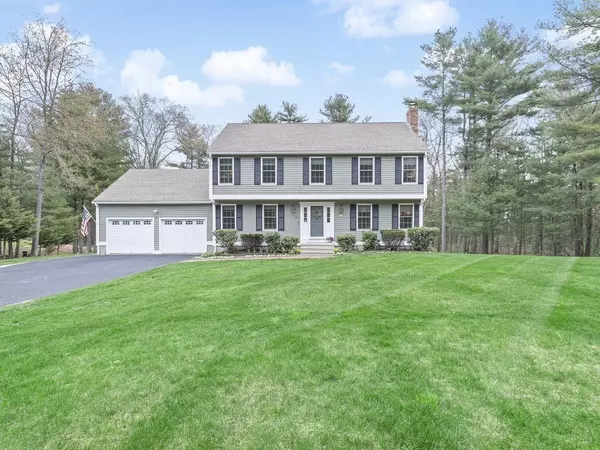For more information regarding the value of a property, please contact us for a free consultation.
Key Details
Sold Price $730,000
Property Type Single Family Home
Sub Type Single Family Residence
Listing Status Sold
Purchase Type For Sale
Square Footage 2,660 sqft
Price per Sqft $274
Subdivision Sheldonville
MLS Listing ID 72975994
Sold Date 08/08/22
Style Colonial, Garrison
Bedrooms 4
Full Baths 2
Half Baths 1
HOA Y/N false
Year Built 1986
Annual Tax Amount $7,370
Tax Year 2022
Lot Size 2.000 Acres
Acres 2.0
Property Description
Modernized Garrison Colonial in Sheldonville set on a scenic country road with 2 private acres, stone walls, rock gardens, and walking trails around the property is sure to please!! This beautiful home will be your paradise...even has room for an in-ground pool and paver patio area. It features white kitchen with granite counters, SS appliances with new micro wave and new dishwasher, fridge, stove, tile flooring, and opens to a dining room and family room that opens to a brick fireplaced living room with wood stove, hardwood floors and nature views from every window. Upstairs is master suite with walk in closet and bathroom, 3 other bedrooms. Walk out lower level with L shaped bonus room has windows, recessed lighting, and leads to the large flat back yard with walking trails in the woods around the back yard. Minutes to 495, 2.8 miles to train, Wrentham outlets, Café Assisi, Joe's Rock, Lake Pearl, and Sweatt Beach. This updated home is MOVE IN READY and WILL NOT LAST!!
Location
State MA
County Norfolk
Area Sheldonville
Zoning RES
Direction Route 1A to Route 121 to Chestnut Street
Rooms
Family Room Flooring - Hardwood
Basement Full, Partially Finished, Walk-Out Access, Interior Entry, Sump Pump, Radon Remediation System
Primary Bedroom Level Second
Dining Room Flooring - Hardwood, Wainscoting, Lighting - Overhead
Kitchen Flooring - Stone/Ceramic Tile, Countertops - Stone/Granite/Solid, Cabinets - Upgraded, Exterior Access, Recessed Lighting, Remodeled, Stainless Steel Appliances
Interior
Interior Features Chair Rail, Recessed Lighting, Media Room
Heating Baseboard, Oil
Cooling Central Air
Flooring Tile, Carpet, Hardwood, Flooring - Wall to Wall Carpet
Fireplaces Number 1
Appliance Range, Dishwasher, Microwave, Refrigerator, Washer, Dryer, Oil Water Heater, Plumbed For Ice Maker, Utility Connections for Electric Range, Utility Connections for Electric Oven, Utility Connections for Electric Dryer
Laundry Bathroom - Half, Flooring - Stone/Ceramic Tile, First Floor, Washer Hookup
Exterior
Exterior Feature Rain Gutters, Professional Landscaping, Decorative Lighting, Garden, Stone Wall
Garage Spaces 2.0
Community Features Shopping, Park, Walk/Jog Trails, Stable(s), Golf, Bike Path, Conservation Area, Highway Access, House of Worship, Public School
Utilities Available for Electric Range, for Electric Oven, for Electric Dryer, Washer Hookup, Icemaker Connection
Waterfront false
Waterfront Description Beach Front, Lake/Pond, Beach Ownership(Private)
View Y/N Yes
View Scenic View(s)
Roof Type Shingle
Total Parking Spaces 12
Garage Yes
Building
Lot Description Wooded, Level
Foundation Concrete Perimeter
Sewer Private Sewer
Water Private
Schools
Elementary Schools Delaney
Middle Schools Roderick
High Schools King Philip
Others
Senior Community false
Acceptable Financing Contract
Listing Terms Contract
Read Less Info
Want to know what your home might be worth? Contact us for a FREE valuation!

Our team is ready to help you sell your home for the highest possible price ASAP
Bought with Josh Pfieffer • South Coast Elite Real Estate Group
GET MORE INFORMATION




