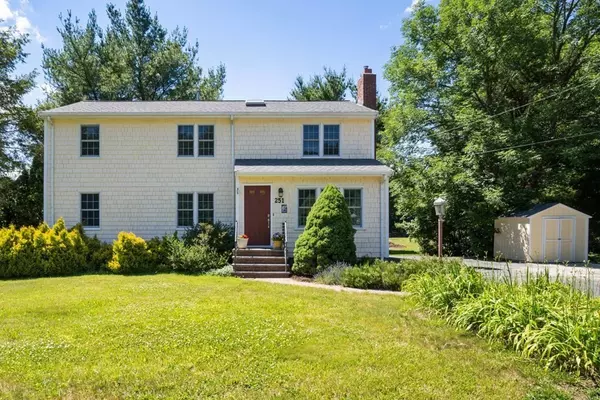For more information regarding the value of a property, please contact us for a free consultation.
Key Details
Sold Price $590,000
Property Type Single Family Home
Sub Type Single Family Residence
Listing Status Sold
Purchase Type For Sale
Square Footage 2,228 sqft
Price per Sqft $264
MLS Listing ID 73000851
Sold Date 08/17/22
Style Colonial
Bedrooms 4
Full Baths 3
HOA Y/N false
Year Built 1961
Annual Tax Amount $6,874
Tax Year 2022
Lot Size 0.770 Acres
Acres 0.77
Property Description
This Charming Colonial is full of surprises! Maple Cabinet Kitchen w/granite counters, island, loads of cabinetry, countertop stove & stainless appliances, pantry, coat closet, bistro area & Skylight. Step out to your new composite deck & overlook a huge level back yard w/lots of room to throw ball or garden. First Floor has hardwood throughout w/lovely fireplace Living Room, updated full bath, French Door Dining Room & 2 generous size bedrooms. Primary Suite has a lovely siting area, walk in closets & full bath w/tiled shower w/glass doors. Large 2nd floor Bedroom w/office area, closet & beamed ceiling. Second floor updated full Bath & a nice TV/ Office Room for reading studying or relaxing. A huge dry Basement awaits! Updates include 2 new furnaces, air conditioning added, brand new 4 bedroom septic being installed, 5 yr old roof, newer Andersen Windows, updated baths, new deck, chimney repaired & updated electrical. Minutes to Route 1, 95, 495,Train and Patriot Place!
Location
State MA
County Norfolk
Zoning Res
Direction Second Home from corner of Mill St. & South St. Right across the street from Bright Start Child Care
Rooms
Basement Full, Walk-Out Access, Interior Entry, Bulkhead, Concrete, Unfinished
Primary Bedroom Level Second
Dining Room Closet, Flooring - Hardwood, French Doors, Lighting - Overhead
Kitchen Flooring - Hardwood, Dining Area, Pantry, Countertops - Stone/Granite/Solid, Countertops - Upgraded, Kitchen Island, Deck - Exterior, Exterior Access, Recessed Lighting, Stainless Steel Appliances, Lighting - Pendant, Lighting - Overhead
Interior
Interior Features Closet, Ceiling - Vaulted, Closet/Cabinets - Custom Built, Recessed Lighting, Lighting - Overhead, Office, Mud Room, Internet Available - Unknown
Heating Forced Air, Floor Furnace, Natural Gas
Cooling Central Air
Flooring Tile, Vinyl, Laminate, Hardwood, Flooring - Hardwood, Flooring - Stone/Ceramic Tile
Fireplaces Number 1
Fireplaces Type Living Room
Appliance Oven, Dishwasher, Microwave, Countertop Range, Refrigerator, Washer, Dryer, Gas Water Heater, Tank Water Heater, Plumbed For Ice Maker, Utility Connections for Gas Range, Utility Connections for Electric Oven, Utility Connections for Electric Dryer
Laundry Main Level, Electric Dryer Hookup, First Floor, Washer Hookup
Exterior
Exterior Feature Rain Gutters, Storage, Professional Landscaping, Garden
Community Features Public Transportation, Shopping, Tennis Court(s), Park, Walk/Jog Trails, Golf, Medical Facility, Conservation Area, Highway Access, House of Worship, Private School, Public School, T-Station, Sidewalks
Utilities Available for Gas Range, for Electric Oven, for Electric Dryer, Washer Hookup, Icemaker Connection
Waterfront false
Roof Type Shingle
Total Parking Spaces 6
Garage No
Building
Lot Description Cleared, Level
Foundation Concrete Perimeter
Sewer Inspection Required for Sale, Private Sewer
Water Public
Schools
Elementary Schools Charles Taylor
Middle Schools Foxborough Mhs
High Schools Foxborough Hs
Others
Senior Community false
Acceptable Financing Contract
Listing Terms Contract
Read Less Info
Want to know what your home might be worth? Contact us for a FREE valuation!

Our team is ready to help you sell your home for the highest possible price ASAP
Bought with John Allaire • Easton Real Estate, LLC
GET MORE INFORMATION




