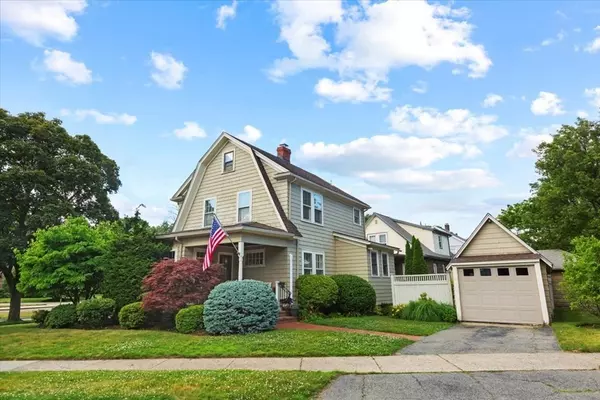For more information regarding the value of a property, please contact us for a free consultation.
Key Details
Sold Price $827,000
Property Type Single Family Home
Sub Type Single Family Residence
Listing Status Sold
Purchase Type For Sale
Square Footage 1,500 sqft
Price per Sqft $551
Subdivision West Medford
MLS Listing ID 73004649
Sold Date 08/22/22
Style Colonial, Gambrel /Dutch
Bedrooms 3
Full Baths 1
Half Baths 1
Year Built 1935
Annual Tax Amount $6,098
Tax Year 2022
Lot Size 5,662 Sqft
Acres 0.13
Property Description
Sun drenched West Medford Dutch Colonial in move-in ready condition. Surrounded by lush and meticulously maintained landscaping w/a private backyard oasis. Enter into the oversized family room which boasts a centrally located fireplace & exposed gumwood beams. Original hardwood floors throughout. Formal dining room with custom built-ins offers the perfect space to entertain or host family gatherings. A bright modern kitchen w/ black granite countertops and sleek white cabinets, offers plenty of storage and new stainless-steel appliances. Recessed lighting adds even more light to this already bright kitchen. Three well-appointed bedrooms upstairs, a linen closet & a spacious updated bathroom with large jacuzzi tub & walk-in glass shower. There is a side porch off the sunroom/den and a detached one-car garage. Sprinkler system. New Fujitsu Heat/Cool 2022. Seconds from Playstead Park & minutes from commuter rail. Large corner lot.
Location
State MA
County Middlesex
Area West Medford
Zoning Res
Direction Corner of Playstead Rd and Dianne Rd
Rooms
Family Room Ceiling Fan(s), Beamed Ceilings, Closet, Flooring - Hardwood, French Doors
Basement Full, Sump Pump, Concrete
Primary Bedroom Level Second
Kitchen Flooring - Wood, Countertops - Stone/Granite/Solid, Breakfast Bar / Nook, Cabinets - Upgraded, Recessed Lighting, Remodeled, Stainless Steel Appliances, Gas Stove, Lighting - Overhead
Interior
Interior Features Lighting - Overhead, Den
Heating Steam, Natural Gas, Electric
Cooling Central Air, Ductless, Whole House Fan
Flooring Tile, Hardwood, Stone / Slate, Flooring - Wall to Wall Carpet
Fireplaces Number 1
Fireplaces Type Family Room
Appliance Range, Dishwasher, Disposal, Microwave, Refrigerator, Freezer, Washer, Dryer, Gas Water Heater, Utility Connections for Gas Range, Utility Connections for Gas Dryer
Laundry Washer Hookup
Exterior
Exterior Feature Sprinkler System
Garage Spaces 1.0
Community Features Public Transportation, Park, Walk/Jog Trails, Bike Path, Highway Access, T-Station, Sidewalks
Utilities Available for Gas Range, for Gas Dryer, Washer Hookup
Waterfront false
Roof Type Shingle
Total Parking Spaces 2
Garage Yes
Building
Lot Description Corner Lot
Foundation Concrete Perimeter
Sewer Public Sewer
Water Public
Schools
Elementary Schools Brooks
Middle Schools Mcglynn/Andrews
High Schools Medford Hs
Others
Acceptable Financing Contract
Listing Terms Contract
Read Less Info
Want to know what your home might be worth? Contact us for a FREE valuation!

Our team is ready to help you sell your home for the highest possible price ASAP
Bought with Patricia McTague • Coldwell Banker Realty - Belmont
GET MORE INFORMATION




