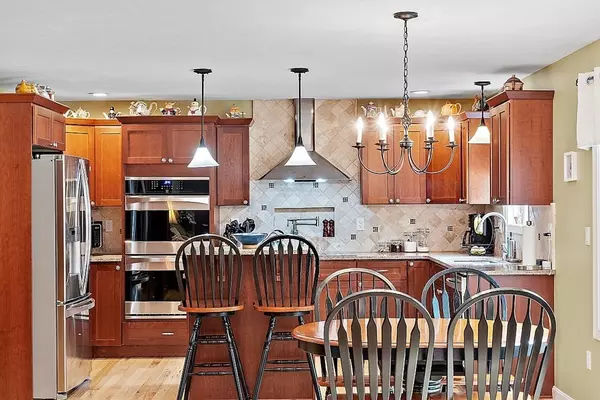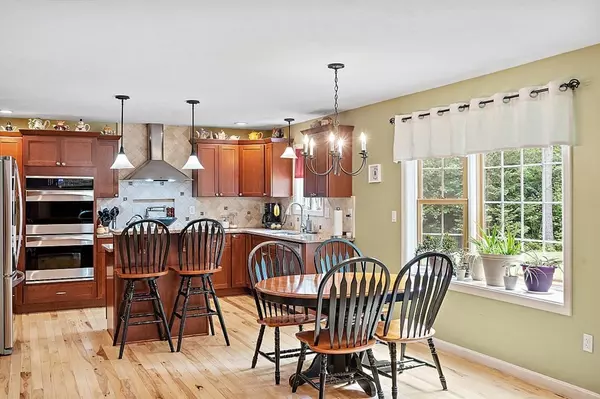For more information regarding the value of a property, please contact us for a free consultation.
Key Details
Sold Price $650,000
Property Type Single Family Home
Sub Type Single Family Residence
Listing Status Sold
Purchase Type For Sale
Square Footage 3,528 sqft
Price per Sqft $184
MLS Listing ID 72999905
Sold Date 08/23/22
Style Colonial
Bedrooms 4
Full Baths 3
Half Baths 1
Year Built 2012
Annual Tax Amount $10,490
Tax Year 2022
Lot Size 1.760 Acres
Acres 1.76
Property Description
This 3.5 bath, 4-bedroom custom colonial sits on a beautifully manicured 1.76 acre lot. This home offers ample entertainment space with a kitchen that boasts custom cherry cabinetry, quartz countertops, pot-filler, double oven and island. The space flows into the eat-in kitchen and living room that connects with a slider to the 16x16 composite deck. The first floor is competed with a formal dining room and office with French doors, a half-bath and laundry located off the mudroom. Upstairs you will find three bedrooms with large closets and their own bathroom with double sinks. The Master Suite completes the upstairs with a vaulted ceiling, three closets, and a master bath with double sinks, a corner jacuzzi tub and tiled shower. Over the attached 2-car garage is a beautifully finished bonus space complete with it's own full bath, perfect for a home office. Bring the family and entertain in the large, private, flat backyard with a built-in patio with fire pit and hot tub. Welcome home!
Location
State MA
County Worcester
Zoning res
Direction Rt 12 to Depot Rd to Dunn Rd.
Rooms
Basement Full, Bulkhead
Primary Bedroom Level Second
Dining Room Flooring - Hardwood, Window(s) - Bay/Bow/Box
Kitchen Flooring - Hardwood, Countertops - Stone/Granite/Solid, Kitchen Island
Interior
Interior Features Bathroom - Full, Bathroom - With Shower Stall, Ceiling Fan(s), Bonus Room, Office
Heating Radiant, Oil
Cooling Window Unit(s)
Flooring Wood, Tile, Carpet, Flooring - Wall to Wall Carpet, Flooring - Laminate, Flooring - Hardwood
Appliance Oven, Dishwasher, Countertop Range, Refrigerator, Tank Water Heater, Utility Connections for Electric Range, Utility Connections for Electric Oven, Utility Connections for Electric Dryer
Laundry Electric Dryer Hookup, First Floor, Washer Hookup
Exterior
Exterior Feature Storage
Garage Spaces 2.0
Community Features Public Transportation, Laundromat, Bike Path, Conservation Area, Public School
Utilities Available for Electric Range, for Electric Oven, for Electric Dryer, Washer Hookup
Waterfront false
Waterfront Description Beach Front, Lake/Pond
Roof Type Shingle
Total Parking Spaces 6
Garage Yes
Building
Lot Description Wooded, Cleared, Level
Foundation Concrete Perimeter
Sewer Private Sewer
Water Private
Schools
Elementary Schools Jr Briggs
Middle Schools Overlook
High Schools Oakmont
Read Less Info
Want to know what your home might be worth? Contact us for a FREE valuation!

Our team is ready to help you sell your home for the highest possible price ASAP
Bought with Soraia Aguiar Campos • Mega Realty Services
GET MORE INFORMATION




