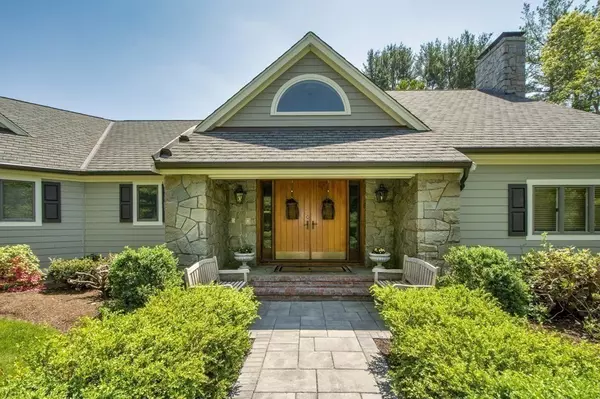For more information regarding the value of a property, please contact us for a free consultation.
Key Details
Sold Price $1,899,900
Property Type Single Family Home
Sub Type Single Family Residence
Listing Status Sold
Purchase Type For Sale
Square Footage 6,571 sqft
Price per Sqft $289
Subdivision Rocky Reach Farm, North Marshfield
MLS Listing ID 72990625
Sold Date 08/30/22
Style Contemporary, Ranch
Bedrooms 4
Full Baths 4
Half Baths 2
HOA Fees $100/ann
HOA Y/N true
Year Built 1984
Annual Tax Amount $15,236
Tax Year 2022
Lot Size 6.830 Acres
Acres 6.83
Property Description
Set in exclusive & bucolic private N Mfld. community surrounded by 7 wooded and landscaped acres, this Richard Seaburg designed home has been extensively renovated inside and out. Two en-suite bedrooms and a two bedroom guest suite are all on the first floor. The home has two soaring, floor-to-ceiling stone fireplaces; hardwood flooring; extensive custom millwork, gourmet kitchen with Wolf and Miele appliances; large, convenient laundry/mudroom combination; solar features, 3-season room overlooking a garden pond with waterfall. 2nd floor office space. A finished multi room lower level includes a large gym, kitchenette, full bath, second laundry, living room, office, workshop, storage and more. New HardiPlank siding and new roof. Luxurious outdoor space features a saltwater pool & cabana w/half bath, kitchenette & outdoor shower; extensive landscaping, whole house generator, 54 panel solar array. Bonus - there is deeded access to the beautiful North River for watersports and recreation
Location
State MA
County Plymouth
Zoning MIXED USE
Direction Bridge St Norwell to Union St, Turn Right onto Rocky Reach (private road) Then, take first Left
Rooms
Family Room Cable Hookup, Open Floorplan, Recessed Lighting
Basement Full, Partially Finished, Interior Entry, Bulkhead, Radon Remediation System, Concrete
Primary Bedroom Level Main
Dining Room Cathedral Ceiling(s), Flooring - Hardwood, Open Floorplan, Recessed Lighting, Crown Molding
Kitchen Skylight, Closet/Cabinets - Custom Built, Flooring - Hardwood, Dining Area, Pantry, Countertops - Stone/Granite/Solid, Kitchen Island, Wet Bar, Cabinets - Upgraded, Exterior Access, Open Floorplan, Recessed Lighting, Second Dishwasher, Slider, Stainless Steel Appliances, Pot Filler Faucet, Wine Chiller, Gas Stove
Interior
Interior Features Vaulted Ceiling(s), Closet, Closet - Walk-in, Closet/Cabinets - Custom Built, Countertops - Upgraded, Cable Hookup, Recessed Lighting, Walk-in Storage, Bathroom - Full, Bathroom - With Tub & Shower, Entrance Foyer, Home Office, Accessory Apt., Bathroom, Exercise Room, Office, Central Vacuum, Sauna/Steam/Hot Tub, Wet Bar
Heating Central, Forced Air, Electric Baseboard, Heat Pump, Oil, Electric, Propane, Active Solar, Air Source Heat Pumps (ASHP)
Cooling Central Air, Heat Pump
Flooring Tile, Carpet, Hardwood, Stone / Slate, Flooring - Hardwood, Flooring - Wall to Wall Carpet
Fireplaces Number 2
Fireplaces Type Living Room, Master Bedroom
Appliance Oven, Microwave, Countertop Range, Refrigerator, Wine Refrigerator, Vacuum System, Range Hood, Electric Water Heater, Propane Water Heater, Plumbed For Ice Maker, Utility Connections for Gas Range, Utility Connections for Electric Dryer, Utility Connections Outdoor Gas Grill Hookup
Laundry Dryer Hookup - Electric, Washer Hookup, Closet - Linen, Laundry Closet, Flooring - Hardwood, Countertops - Stone/Granite/Solid, Main Level, Exterior Access, Recessed Lighting, Remodeled, First Floor
Exterior
Exterior Feature Rain Gutters, Storage, Professional Landscaping, Sprinkler System, Decorative Lighting, Garden, Outdoor Shower, Stone Wall
Garage Spaces 3.0
Pool Pool - Inground Heated
Community Features Public Transportation, Shopping, Pool, Tennis Court(s), Park, Walk/Jog Trails, Stable(s), Golf, Conservation Area, Highway Access, Marina, T-Station
Utilities Available for Gas Range, for Electric Dryer, Washer Hookup, Icemaker Connection, Generator Connection, Outdoor Gas Grill Hookup
Waterfront false
Waterfront Description Beach Front, Beach Access, River, Walk to, 0 to 1/10 Mile To Beach, Beach Ownership(Deeded Rights)
Roof Type Shingle
Total Parking Spaces 20
Garage Yes
Private Pool true
Building
Lot Description Wooded
Foundation Concrete Perimeter
Sewer Private Sewer
Water Public
Read Less Info
Want to know what your home might be worth? Contact us for a FREE valuation!

Our team is ready to help you sell your home for the highest possible price ASAP
Bought with Gerri Predella • Molisse Realty Group
GET MORE INFORMATION




