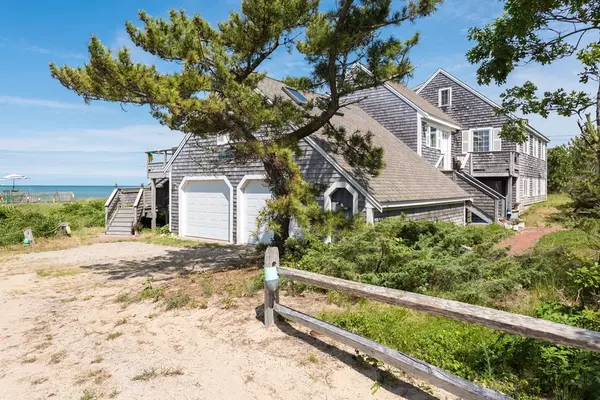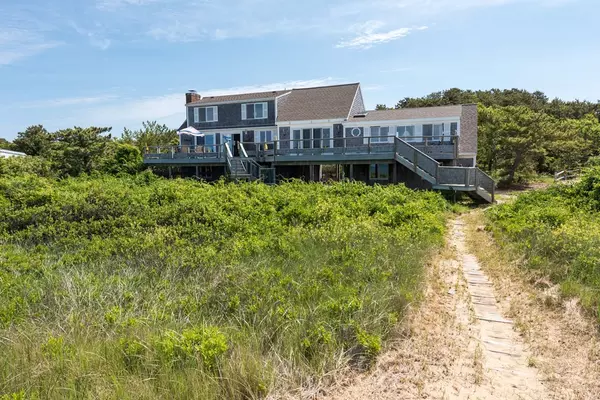For more information regarding the value of a property, please contact us for a free consultation.
Key Details
Sold Price $3,100,000
Property Type Single Family Home
Sub Type Single Family Residence
Listing Status Sold
Purchase Type For Sale
Square Footage 2,205 sqft
Price per Sqft $1,405
Subdivision Massasoit Hills
MLS Listing ID 73002200
Sold Date 09/15/22
Style Cape
Bedrooms 4
Full Baths 3
Half Baths 1
HOA Fees $8/ann
HOA Y/N true
Year Built 1966
Annual Tax Amount $18,681
Tax Year 2022
Lot Size 1.000 Acres
Acres 1.0
Property Description
Rare opportunity to own this special waterfront-beachfront home that has been loved by many generations. Enjoy mesmerizing panoramic views across Cape Cod Bay and private beach with mooring opportunity. The interior offers 4 bedrooms, 3.5 baths, an open concept kitchen, dining and living room accented by beamed ceilings, fireplace and sliders to the spacious deck. A 2000 addition increased the living areas and vistas with a family room and primary en-suite bedroom. Features include vaulted beamed ceilings, skylights and more sliders to the deck. There is a 2-car garage, walk-out basement with half-bath and laundry and additional bonus rooms. Relax or entertain on the expansive 74-foot deck which leads to yet another deck and private steps to enjoy 153 feet of your very own beach. Ever-changing panorama of tides to enjoy swimming, fishing, boating at high tide or long walks on the flats, clamming and exploring at low tide. A truly beautiful oasis to begin making your very own memories!
Location
State MA
County Barnstable
Zoning A
Direction Route 6 to Massasoit Road, Left on Steele Road, Right on Hatch Road, Left on Sparrow #85
Rooms
Family Room Ceiling Fan(s), Beamed Ceilings, Vaulted Ceiling(s), Closet, Flooring - Stone/Ceramic Tile, Deck - Exterior, Exterior Access, Remodeled, Slider
Basement Full, Walk-Out Access, Interior Entry
Primary Bedroom Level Main
Dining Room Beamed Ceilings, Flooring - Stone/Ceramic Tile, Deck - Exterior, Exterior Access, Open Floorplan, Slider
Kitchen Beamed Ceilings, Flooring - Stone/Ceramic Tile, Dining Area, Pantry, Countertops - Stone/Granite/Solid, Breakfast Bar / Nook, Deck - Exterior, Exterior Access, Open Floorplan, Slider
Interior
Heating Baseboard, Oil
Cooling None
Flooring Tile, Carpet, Laminate, Hardwood
Fireplaces Number 1
Fireplaces Type Living Room
Appliance Range, Dishwasher, Microwave, Refrigerator, Washer, Dryer, Electric Water Heater, Tank Water Heater
Laundry Bathroom - Half, Flooring - Stone/Ceramic Tile, Electric Dryer Hookup, Washer Hookup, In Basement
Exterior
Exterior Feature Outdoor Shower, Stone Wall
Garage Spaces 2.0
Community Features Shopping, Walk/Jog Trails, Bike Path, Conservation Area, Highway Access, House of Worship, Public School
Waterfront true
Waterfront Description Waterfront, Beach Front, Bay, Dock/Mooring, Frontage, Deep Water Access, Direct Access, Private, Bay, Direct Access, Frontage, 0 to 1/10 Mile To Beach, Beach Ownership(Private,Deeded Rights)
View Y/N Yes
View Scenic View(s)
Roof Type Shingle
Total Parking Spaces 2
Garage Yes
Building
Foundation Block
Sewer Inspection Required for Sale, Private Sewer
Water Private
Schools
Elementary Schools Eastham
Middle Schools Nauset
High Schools Nauset
Read Less Info
Want to know what your home might be worth? Contact us for a FREE valuation!

Our team is ready to help you sell your home for the highest possible price ASAP
Bought with Non Member • Non Member Office
GET MORE INFORMATION




