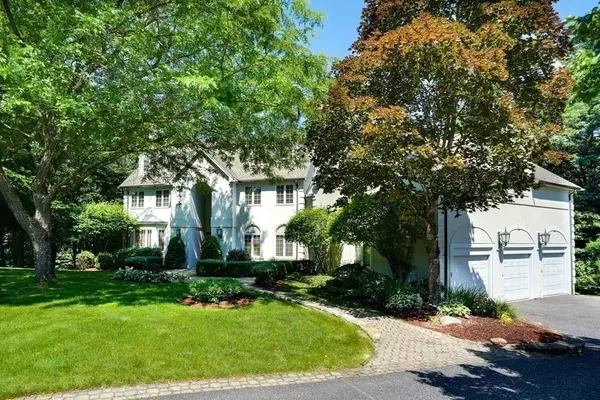For more information regarding the value of a property, please contact us for a free consultation.
Key Details
Sold Price $1,345,000
Property Type Single Family Home
Sub Type Single Family Residence
Listing Status Sold
Purchase Type For Sale
Square Footage 5,954 sqft
Price per Sqft $225
Subdivision Doeskin Hill Estates
MLS Listing ID 73005489
Sold Date 10/14/22
Style Colonial, Contemporary
Bedrooms 4
Full Baths 5
Half Baths 2
HOA Fees $20/ann
HOA Y/N true
Year Built 1988
Annual Tax Amount $18,353
Tax Year 2022
Lot Size 1.040 Acres
Acres 1.04
Property Description
LOCATION, LOCATION, LOCATION! The discerning buyer will appreciate the quality & flowing floor plan of this elegant custom home at NORTH FRAMINGHAM'S desirable Doeskin Hill Estates with 5,954 SF on 3 living levels PLUS add'l 1,517+ SF of finished walkout LL; state-of-the-art chef's kitchen w/all the bells & whistles incl. center island work station, casual dining area, expansive custom Poggenpohl cabinetry, Subzero refrig & freezer, induction cooktop & dbl wall ovens w/convection, skylight & picture windows; formal fireplaced living rm & formal dining rm both w/gleaming hardwd floors & mahogany inlay; wet bar & dramatic family rm w/cathedral ceiling, soaring coral stone faced fireplace & deck overlooking private landscaped yard; 1st floor office/library; 4+ bedrms w/spacious main bedrm suite, 3 add'l bedrms w/2 add'l full baths; 3rd flr au pair suite w/full bath; walkout LL w/sitting rm, fireplaced media rrm, exercise & game rms & bath w/steam shower; 3 car garage. Stunning details!
Location
State MA
County Middlesex
Area Nobscot
Zoning R-4
Direction Edgell to Edmands to Carter to Woodstock
Rooms
Family Room Ceiling Fan(s), Vaulted Ceiling(s), Flooring - Wall to Wall Carpet, Window(s) - Picture, Wet Bar, Open Floorplan, Recessed Lighting
Basement Full, Finished, Walk-Out Access, Interior Entry
Primary Bedroom Level Second
Dining Room Flooring - Hardwood, Recessed Lighting, Wainscoting, Crown Molding
Kitchen Skylight, Closet/Cabinets - Custom Built, Flooring - Hardwood, Window(s) - Picture, Dining Area, Balcony / Deck, Countertops - Stone/Granite/Solid, Kitchen Island, Open Floorplan, Recessed Lighting, Lighting - Pendant
Interior
Interior Features Bathroom - Half, Cathedral Ceiling(s), Walk-In Closet(s), Closet, Recessed Lighting, Wainscoting, Lighting - Sconce, Lighting - Overhead, Crown Molding, Slider, Countertops - Stone/Granite/Solid, Bathroom - Full, Closet - Walk-in, Closet - Cedar, Closet/Cabinets - Custom Built, Wet bar, Entrance Foyer, Sitting Room, Game Room, Bonus Room, Office, Exercise Room, Sauna/Steam/Hot Tub, Wet Bar
Heating Forced Air, Oil
Cooling Central Air, 3 or More
Flooring Tile, Carpet, Hardwood, Flooring - Hardwood, Flooring - Wall to Wall Carpet
Fireplaces Number 4
Fireplaces Type Family Room, Living Room, Master Bedroom
Appliance Oven, Dishwasher, Disposal, Trash Compactor, Microwave, Washer, Dryer, Water Treatment, ENERGY STAR Qualified Refrigerator, Cooktop, Oil Water Heater, Tank Water Heater, Utility Connections for Electric Range, Utility Connections for Electric Oven, Utility Connections for Electric Dryer
Laundry Closet/Cabinets - Custom Built, Flooring - Stone/Ceramic Tile, Electric Dryer Hookup, Washer Hookup, First Floor
Exterior
Exterior Feature Balcony / Deck, Rain Gutters, Storage, Professional Landscaping, Sprinkler System, Decorative Lighting
Garage Spaces 3.0
Community Features Public Transportation, Shopping, Park, Walk/Jog Trails, Stable(s), Golf, Medical Facility, Bike Path, Conservation Area, House of Worship, Private School, Public School, T-Station, University, Sidewalks
Utilities Available for Electric Range, for Electric Oven, for Electric Dryer, Washer Hookup
Waterfront false
Roof Type Shingle
Total Parking Spaces 6
Garage Yes
Building
Lot Description Cul-De-Sac, Wooded, Easements
Foundation Concrete Perimeter
Sewer Public Sewer
Water Public
Schools
Elementary Schools Schl Chc
Middle Schools Schl Chc
High Schools Fhs
Read Less Info
Want to know what your home might be worth? Contact us for a FREE valuation!

Our team is ready to help you sell your home for the highest possible price ASAP
Bought with Richard Kerr • Berkshire Hathaway HomeServices Commonwealth Real Estate
GET MORE INFORMATION




