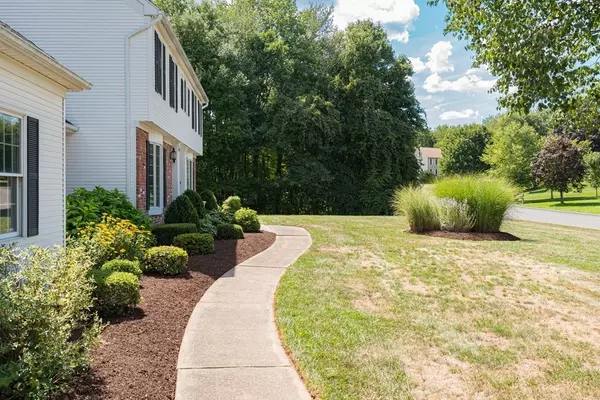For more information regarding the value of a property, please contact us for a free consultation.
Key Details
Sold Price $490,000
Property Type Single Family Home
Sub Type Single Family Residence
Listing Status Sold
Purchase Type For Sale
Square Footage 2,968 sqft
Price per Sqft $165
MLS Listing ID 73026942
Sold Date 10/17/22
Style Colonial
Bedrooms 3
Full Baths 2
Half Baths 1
HOA Y/N false
Year Built 1990
Annual Tax Amount $8,546
Tax Year 2022
Lot Size 4.130 Acres
Acres 4.13
Property Description
Impressive colonial offers so much - come for a tour & you'll agree. It all begins in the foyer, formal spaces in either direction with a large living room with fireplace on one side and dining room on the other. The centerpiece of the rear of the house is a large kitchen w/ breakfast bar which opens to a HUGE great room w/ vaulted ceilings flanked w/ whitewashed shiplap style paneling, built-ins & an expansive stone fireplace. Great room has 2 sets of sliders which step out to a large deck! Other great features on the first floor include a half bath, separate laundry room w/ cabinets, sink and large closet, mud room area w/ walk-in closet & 3 bay garage. The 2nd floor features a large primary bedroom w/ a spacious full bath & large walk-in closet, 2 more good sized bedrooms & lots of bright light from the open foyer below. The lower walk-out also brings in tons of light, it features a 32x21 family room, a 4TH BEDROOM and office. 4+ acre yard, space to relax & entertain in great area!
Location
State CT
County Tolland
Zoning A-1
Direction Rt 83 to Manse Hill Rd
Rooms
Family Room Skylight, Ceiling Fan(s), Vaulted Ceiling(s), Flooring - Hardwood, Deck - Exterior, Exterior Access, Open Floorplan, Slider
Basement Full, Partially Finished, Walk-Out Access, Interior Entry, Concrete, Unfinished
Primary Bedroom Level Second
Dining Room Flooring - Hardwood
Kitchen Flooring - Hardwood, Countertops - Stone/Granite/Solid, Breakfast Bar / Nook, Country Kitchen, Open Floorplan, Recessed Lighting, Slider
Interior
Interior Features Open Floorplan, Recessed Lighting, Slider, Play Room, Office, Central Vacuum, Internet Available - Broadband
Heating Forced Air, Oil
Cooling Central Air
Flooring Wood, Tile, Carpet, Flooring - Wall to Wall Carpet
Fireplaces Number 2
Fireplaces Type Family Room, Living Room
Appliance Range, Dishwasher, Microwave, Refrigerator, Oil Water Heater, Plumbed For Ice Maker, Utility Connections for Electric Dryer
Laundry Laundry Closet, Countertops - Upgraded, Main Level, Cabinets - Upgraded, First Floor, Washer Hookup
Exterior
Exterior Feature Rain Gutters
Garage Spaces 3.0
Community Features Shopping, Park, Stable(s), Golf, Medical Facility, Conservation Area, Highway Access, Public School, Sidewalks
Utilities Available for Electric Dryer, Washer Hookup, Icemaker Connection
Waterfront false
Roof Type Shingle
Total Parking Spaces 5
Garage Yes
Building
Lot Description Cul-De-Sac, Corner Lot, Wooded, Cleared, Level
Foundation Concrete Perimeter
Sewer Private Sewer
Water Private
Schools
Elementary Schools Somers
Middle Schools Mablebavery
High Schools Somers
Others
Senior Community false
Read Less Info
Want to know what your home might be worth? Contact us for a FREE valuation!

Our team is ready to help you sell your home for the highest possible price ASAP
Bought with Lucianne Giguere • Landmark, REALTORS®
GET MORE INFORMATION




