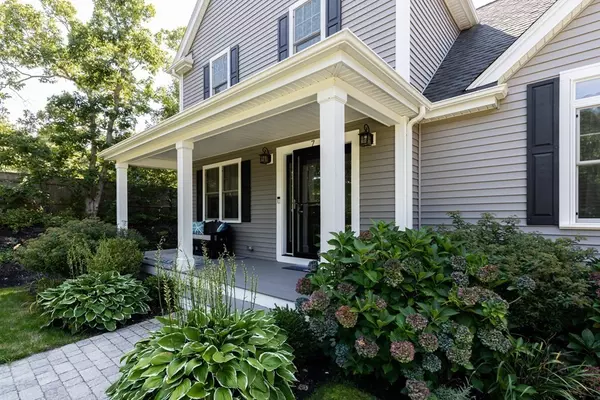For more information regarding the value of a property, please contact us for a free consultation.
Key Details
Sold Price $875,000
Property Type Single Family Home
Sub Type Single Family Residence
Listing Status Sold
Purchase Type For Sale
Square Footage 2,191 sqft
Price per Sqft $399
Subdivision Kingsbridge Shores
MLS Listing ID 73034922
Sold Date 10/27/22
Style Colonial
Bedrooms 3
Full Baths 2
Half Baths 1
HOA Fees $5/ann
HOA Y/N true
Year Built 2015
Annual Tax Amount $9,302
Tax Year 2022
Lot Size 0.540 Acres
Acres 0.54
Property Description
Bring your most discerning Buyers to see this remarkable Nantucket Colonial in Kingsbridge Shores of Cedarville. Steps to private beach (HOA $65 per year, optional) includes parking & sugar sandy "Peaked Cliffs" beach area. We can't wait for you to tour this new chef's kitchen with quartz,outdoor patio/bar, professionally landscaped fenced yard. Enjoy ocean breezes on your covered front porch. Along the rear of the property are several sheds for your golf cart/beach buggy...a great space for overflow toys. Inside you'll find a relaxing flowing floor plan with fireplaced LivRm & 24' GreatRm, cathedral main floor BedRm & barn-styled pocket door lead to private 3/4 bath tiled shower w/custom glass doors, 2+ Bedrm UP. Looking for a quiet place to tuck away? An extra office or space for overflow guests? We have that here, too. Shows delightfully new (without the hassle of building) in soft Seaside neutral color palette.1st showings at Open Houses Sept 15&17;OFFERS due Sept 18 NOON
Location
State MA
County Plymouth
Area Cedarville
Zoning R25
Direction Rte 3A to Spencer, right onto Whitney, on right (up hill)
Rooms
Family Room Ceiling Fan(s), Flooring - Wood
Basement Full, Interior Entry, Bulkhead, Concrete, Unfinished
Primary Bedroom Level First
Dining Room Flooring - Wood
Kitchen Flooring - Stone/Ceramic Tile, Pantry, Countertops - Upgraded, Kitchen Island, Cabinets - Upgraded, Exterior Access, Recessed Lighting, Gas Stove, Lighting - Pendant
Interior
Interior Features Bonus Room, Other
Heating Forced Air, Propane, Leased Propane Tank, Other
Cooling Central Air
Flooring Wood, Tile, Carpet, Flooring - Stone/Ceramic Tile
Fireplaces Number 1
Fireplaces Type Living Room
Appliance Range, Dishwasher, Microwave, Refrigerator, Washer, Dryer, ENERGY STAR Qualified Refrigerator, ENERGY STAR Qualified Dryer, ENERGY STAR Qualified Dishwasher, ENERGY STAR Qualified Washer, Range Hood, Range - ENERGY STAR, Oven - ENERGY STAR, Tank Water Heater, Plumbed For Ice Maker, Utility Connections for Gas Range, Utility Connections for Gas Oven, Utility Connections for Electric Dryer
Laundry Bathroom - Half, Flooring - Stone/Ceramic Tile, Countertops - Stone/Granite/Solid, First Floor, Washer Hookup
Exterior
Exterior Feature Rain Gutters, Storage, Professional Landscaping, Sprinkler System, Other
Garage Spaces 2.0
Fence Fenced/Enclosed, Fenced
Community Features Public Transportation, Shopping, Tennis Court(s), Park, Walk/Jog Trails, Golf, Bike Path, Conservation Area, Highway Access, Other
Utilities Available for Gas Range, for Gas Oven, for Electric Dryer, Washer Hookup, Icemaker Connection, Generator Connection
Waterfront false
Waterfront Description Beach Front, Beach Access, Ocean, Walk to, Other (See Remarks), 1/10 to 3/10 To Beach, Beach Ownership(Private,Association)
View Y/N Yes
View Scenic View(s)
Roof Type Shingle
Total Parking Spaces 5
Garage Yes
Building
Lot Description Wooded, Cleared, Gentle Sloping, Level, Sloped, Other
Foundation Concrete Perimeter
Sewer Private Sewer
Water Public
Schools
Elementary Schools Indian Brook
Middle Schools Psms
High Schools Pshs
Others
Senior Community false
Read Less Info
Want to know what your home might be worth? Contact us for a FREE valuation!

Our team is ready to help you sell your home for the highest possible price ASAP
Bought with Tammy Lippincott • Bridges Realty LLC
GET MORE INFORMATION




