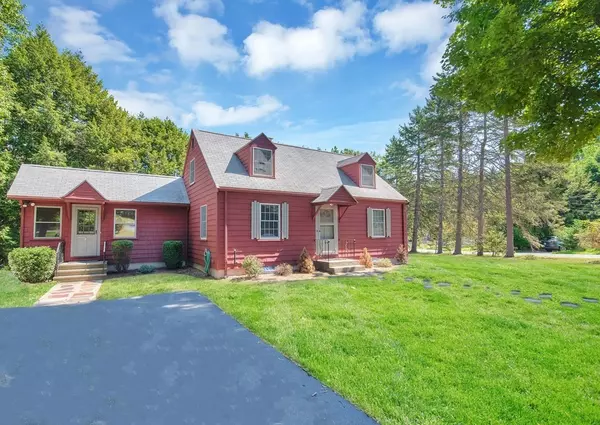For more information regarding the value of a property, please contact us for a free consultation.
Key Details
Sold Price $551,000
Property Type Single Family Home
Sub Type Single Family Residence
Listing Status Sold
Purchase Type For Sale
Square Footage 1,979 sqft
Price per Sqft $278
MLS Listing ID 73033460
Sold Date 10/31/22
Style Cape
Bedrooms 4
Full Baths 2
Year Built 1954
Annual Tax Amount $6,131
Tax Year 2022
Lot Size 0.260 Acres
Acres 0.26
Property Description
Classic, picture perfect dormered cape in pristine condition,set on a lovely, level, private lot in a quiet, tree lined neighborhood! Move right in! Natural light, hardwood on both floors, beautiful sunsplashed DR w/picture window overlooking the backyard, spectacular cherry floor w/maple wood inlay, 2 beautiful corner built -in cabinets, open floor plan w/arched ways to a spacious LR & charming KIT. Mudroom w/closet. 4 spacious bedrooms, large closets/ built-ins, updated baths, one w/laundry chute. Whole house fan. Spacious family room w/wood burning stove & bar. Utility room w/shelving/ storage & W/D. Full foundation unfinished storage room under the sitting room. Heat sys.& a/c- 2008, roof- 10-15 yrs, oil tank- 2 yrs, updated windows/ electric service.House is offered with furniture.Some may be removed. House will be connected to town sewer before closing. Disturbed lawn will be tilled and seeded. Close to shops, restaurants, main roads, trails, town forest, MBTA train. A gem
Location
State MA
County Middlesex
Zoning R1
Direction Rt 126, Left to Elliot, Left to Sheffield, to Tudor.
Rooms
Family Room Wood / Coal / Pellet Stove, Flooring - Wall to Wall Carpet
Basement Full, Partially Finished, Interior Entry, Bulkhead, Sump Pump, Concrete
Primary Bedroom Level Main
Dining Room Flooring - Hardwood, Window(s) - Picture, Open Floorplan, Remodeled, Archway
Kitchen Flooring - Hardwood, Archway
Interior
Interior Features Slider, Closet, Sitting Room, Mud Room
Heating Forced Air, Oil
Cooling Central Air, Whole House Fan
Flooring Tile, Carpet, Hardwood, Flooring - Wall to Wall Carpet, Flooring - Hardwood
Appliance Range, Microwave, Refrigerator, Washer, Dryer, Oil Water Heater, Tank Water Heater, Utility Connections for Electric Range, Utility Connections for Electric Dryer
Laundry Dryer Hookup - Electric, Laundry Chute, Washer Hookup, In Basement
Exterior
Exterior Feature Rain Gutters, Stone Wall
Community Features Public Transportation, Shopping, Park, Walk/Jog Trails, Medical Facility, Conservation Area, Highway Access, Public School, T-Station, University
Utilities Available for Electric Range, for Electric Dryer, Washer Hookup
Waterfront false
Waterfront Description Beach Front, Lake/Pond, Beach Ownership(Public)
Roof Type Shingle
Total Parking Spaces 2
Garage No
Building
Lot Description Corner Lot, Level
Foundation Concrete Perimeter
Sewer Public Sewer, Other
Water Public
Others
Senior Community false
Read Less Info
Want to know what your home might be worth? Contact us for a FREE valuation!

Our team is ready to help you sell your home for the highest possible price ASAP
Bought with Lisa Zemack • Zemack Real Estate
GET MORE INFORMATION




