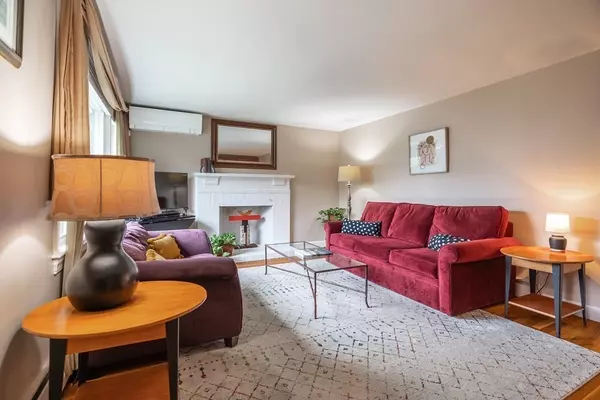For more information regarding the value of a property, please contact us for a free consultation.
Key Details
Sold Price $661,000
Property Type Single Family Home
Sub Type Single Family Residence
Listing Status Sold
Purchase Type For Sale
Square Footage 832 sqft
Price per Sqft $794
MLS Listing ID 73038719
Sold Date 11/21/22
Style Ranch
Bedrooms 2
Full Baths 2
HOA Y/N false
Year Built 1957
Annual Tax Amount $2,479
Tax Year 2022
Lot Size 5,227 Sqft
Acres 0.12
Property Description
Welcome to 18 Maria Lane! This charming single family at the end of a peaceful dead-end street is minutes from Roslindale Village. Enjoy easy single level living w/ garage parking, newer systems and a magnificent finished basement. Picture windows in both the living room & primary bedroom bring in natural light to the main level. The living room is the perfect relaxation space w/ a wood-burning fireplace & custom built-in shelving. Arched doorways lead to the bedroom quarters, a renovated full bath, and a bright & updated eat-in kitchen w/ gorgeous granite counters & tasteful shaker cabinets. Head downstairs to the impressively spacious basement where you’ll find a second renovated full bath, laundry, abundance of storage, & a throwback knotty pine room w/ fireplace, a prized multi-use space suitable for lounging, exercising or hosting game nights. The perfect setting in the heart of Roslindale, just 0.5 miles to the train, farmers market & restaurants, this hidden gem is a delight!
Location
State MA
County Suffolk
Area Roslindale
Zoning 1F-6000
Direction From Belgrade or Washington to Walworth to Roslindale to Maria Ln, a dead end. Last house on left.
Rooms
Basement Full, Finished, Interior Entry, Bulkhead, Sump Pump
Primary Bedroom Level First
Kitchen Flooring - Stone/Ceramic Tile, Dining Area, Countertops - Stone/Granite/Solid, Cabinets - Upgraded, Exterior Access, Recessed Lighting, Remodeled, Gas Stove
Interior
Interior Features Closet, Open Floorplan, Bonus Room, Internet Available - Broadband
Heating Baseboard, Heat Pump, Fireplace(s)
Cooling Ductless
Flooring Wood, Flooring - Wood
Fireplaces Number 2
Fireplaces Type Living Room
Appliance Range, Disposal, Microwave, Refrigerator, ENERGY STAR Qualified Dryer, ENERGY STAR Qualified Dishwasher, ENERGY STAR Qualified Washer, Other, Electric Water Heater, Tank Water Heater, Utility Connections for Gas Range, Utility Connections for Electric Dryer
Laundry In Basement, Washer Hookup
Exterior
Exterior Feature Garden
Garage Spaces 1.0
Community Features Public Transportation, Public School, T-Station
Utilities Available for Gas Range, for Electric Dryer, Washer Hookup
Waterfront false
Roof Type Shingle
Total Parking Spaces 1
Garage Yes
Building
Lot Description Corner Lot, Level
Foundation Concrete Perimeter
Sewer Public Sewer
Water Public
Others
Senior Community false
Acceptable Financing Contract
Listing Terms Contract
Read Less Info
Want to know what your home might be worth? Contact us for a FREE valuation!

Our team is ready to help you sell your home for the highest possible price ASAP
Bought with The stevedoug.com Team • LAER Realty Partners
GET MORE INFORMATION




