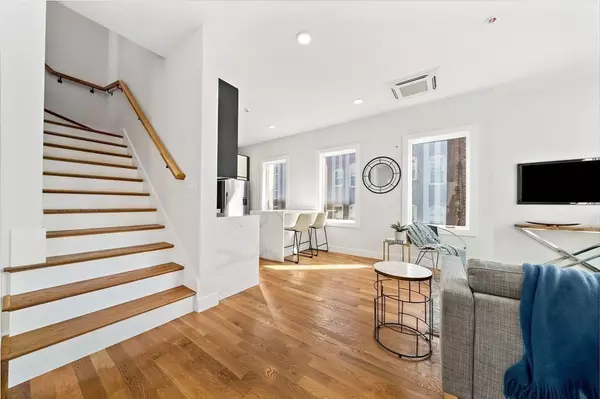For more information regarding the value of a property, please contact us for a free consultation.
Key Details
Sold Price $900,000
Property Type Condo
Sub Type Condominium
Listing Status Sold
Purchase Type For Sale
Square Footage 1,223 sqft
Price per Sqft $735
MLS Listing ID 72980346
Sold Date 11/21/22
Bedrooms 2
Full Baths 2
Half Baths 1
HOA Fees $250/mo
HOA Y/N true
Year Built 2021
Tax Year 2021
Property Description
BRAND NEW Spacious & bright bi-level, luxury unit. Open floor plan with oak hardwood floors, recessed lighting, custom Eclipse kitchen cabinetry, Fisher & Paykel stainless steel appliances, quartz counters, and designer Ann Sacks backsplash tile. Two private balconies off front and awesome walk-up PRIVATE ROOF DECK. Main bedroom w/ pocket door entry to master bath w/ gorgeous tile and stand up shower, custom Eclipse vanity, glass doors & rain shower feature. The second bedroom has an en-suite bath with glass shower doors, custom dual-sink Eclipse vanity. Multiple LG ductless units for heating and cooling with Navien on-demand water heater. Washer/gas dryer hookups in unit. Large temp controlled storage. Video intercom & programable therm. Walk-up entry shared w/ only 2 other units and TWO covered full-size parking space. Just a 1/2 mile to Sam Adams Brewery, Stonybrook Orange Line Train Station, and Southwest Corridor Park. Ask about other avail units!
Location
State MA
County Suffolk
Area Jamaica Plain
Zoning 3F-3000
Direction From Washington Street, turn onto Montebello Road and then take a right onto Haverford Street.
Rooms
Basement N
Primary Bedroom Level Third
Kitchen Flooring - Hardwood, Countertops - Stone/Granite/Solid, Open Floorplan, Stainless Steel Appliances
Interior
Interior Features Recessed Lighting, Living/Dining Rm Combo
Heating Electric, Ductless
Cooling Ductless
Flooring Flooring - Hardwood
Appliance Range, Dishwasher, Disposal, Microwave, Refrigerator, Range Hood, Gas Water Heater, Tank Water Heaterless, Utility Connections for Gas Range, Utility Connections for Gas Dryer
Laundry Flooring - Stone/Ceramic Tile, Gas Dryer Hookup, Washer Hookup, Third Floor, In Unit
Exterior
Exterior Feature Balcony
Community Features Public Transportation, Bike Path, House of Worship, Private School, T-Station
Utilities Available for Gas Range, for Gas Dryer
Waterfront false
Total Parking Spaces 1
Garage Yes
Building
Story 1
Sewer Public Sewer
Water Public
Others
Pets Allowed Yes w/ Restrictions
Acceptable Financing Contract
Listing Terms Contract
Read Less Info
Want to know what your home might be worth? Contact us for a FREE valuation!

Our team is ready to help you sell your home for the highest possible price ASAP
Bought with Richard Murphy • PadMatch Realty
GET MORE INFORMATION




