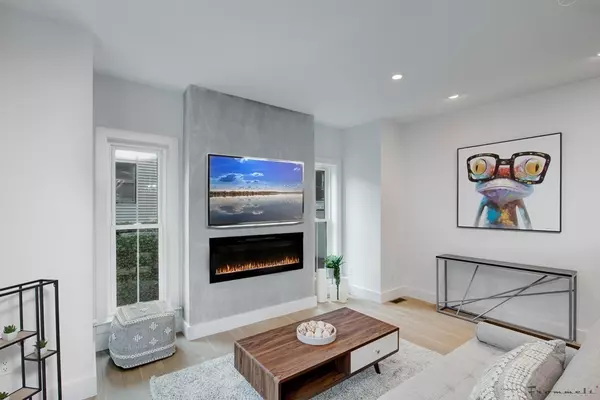For more information regarding the value of a property, please contact us for a free consultation.
Key Details
Sold Price $990,000
Property Type Condo
Sub Type Condominium
Listing Status Sold
Purchase Type For Sale
Square Footage 1,592 sqft
Price per Sqft $621
MLS Listing ID 73046996
Sold Date 11/21/22
Bedrooms 3
Full Baths 2
Half Baths 1
HOA Fees $258/mo
HOA Y/N true
Year Built 2018
Annual Tax Amount $5,963
Tax Year 2022
Property Description
Welcome home to the Lamson Court Luxury Residences. Just steps away from Boston Harbor and city views. This Jeffries Point location is nestled in a private neighborhood with 5 levels of living space & your own 1 car garage parking. Luxury New Construction consisting of elaborate finishes such as wire brushed white oak flooring throughout, Bosch Appliances, Duravit & Kohler bath fixtures, George Kovacs lighting, Waterfall quartz countertops, Ruvati sink work stations, Wine refrigeration, toe kick ambient lighting, Spa en suite bathrooms, & more. Designer floated concrete walls & fireplace. In addition enjoy your private roof deck, office & finished basement as well as Jeffries points parks, playgrounds, shipyard and waterfront. Home has been pre-wired for automation included for cameras, smart lighting, sonos speakers, garage door openers, doorbell surveillance & more. Enjoy luxury at its best. Walk or blue bike to Maverick station & area restaurants.
Location
State MA
County Suffolk
Area East Boston'S Jeffries Point
Zoning CD
Direction Sumner st to Lamson to Lamson Ct.
Rooms
Basement Y
Interior
Interior Features High Speed Internet
Heating Forced Air, Electric, Individual, Unit Control
Cooling Heat Pump, Individual, Unit Control
Flooring Tile, Engineered Hardwood
Fireplaces Number 1
Appliance Electric Water Heater, Plumbed For Ice Maker, Utility Connections for Electric Range, Utility Connections for Electric Oven, Utility Connections for Electric Dryer
Laundry Washer Hookup
Exterior
Exterior Feature Decorative Lighting, Rain Gutters, Sprinkler System
Garage Spaces 1.0
Community Features Public Transportation, Shopping, Park, Medical Facility, Bike Path, Conservation Area, Highway Access, House of Worship, Marina, Public School, T-Station
Utilities Available for Electric Range, for Electric Oven, for Electric Dryer, Washer Hookup, Icemaker Connection
Waterfront false
View Y/N Yes
View City
Garage Yes
Building
Story 3
Sewer Public Sewer
Water Public
Others
Pets Allowed Yes
Senior Community false
Acceptable Financing Contract
Listing Terms Contract
Read Less Info
Want to know what your home might be worth? Contact us for a FREE valuation!

Our team is ready to help you sell your home for the highest possible price ASAP
Bought with The Hines Group • Lantern Residential
GET MORE INFORMATION




