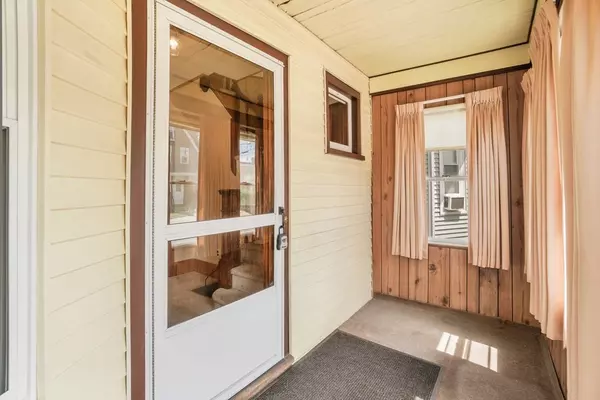For more information regarding the value of a property, please contact us for a free consultation.
Key Details
Sold Price $625,000
Property Type Single Family Home
Sub Type Single Family Residence
Listing Status Sold
Purchase Type For Sale
Square Footage 1,291 sqft
Price per Sqft $484
MLS Listing ID 73019959
Sold Date 11/21/22
Style Colonial
Bedrooms 4
Full Baths 1
Half Baths 1
Year Built 1917
Annual Tax Amount $5,325
Tax Year 2022
Lot Size 3,484 Sqft
Acres 0.08
Property Description
Make this home all your own! Relax on the sunny front porch or continue into the high-ceilinged first floor with lovely wood moldings. Flow between kitchen, dining, and formal living rooms, two "flex" rooms, half-bath and enter the private backyard (potential oasis). Three great height bedrooms, full-bath, and pull-down access to the attic, complete the second floor. Laundry, cedar closets, and bonus space (not noted on floor-plan) with direct access to the private backyard, complete the lower level. Newer windows, roof and heating system make it "move-in" ready. All this with fantastic proximity to downtown Boston, Cambridge and points both West/East via I90 and Soldiers Field Road and commuting: ~1 mile to the Boston Landing MBTA/Brighton Express Buses. Notable neighbors include: St. Elizabeth’s Medical Center, New Balance HQ, McKinney Playground, the Dr. Paul Dudley White Bike Path along the Charles River and all the many Brighton and Allston eateries.
Location
State MA
County Suffolk
Area Brighton
Zoning 0101
Direction Nonantum Road to Parsons, left onto Converse. Home is on the left.
Rooms
Basement Unfinished
Primary Bedroom Level Second
Interior
Interior Features Study, Sun Room
Heating Central, Forced Air, Natural Gas
Cooling None
Flooring Wood, Carpet
Appliance Range, Dishwasher, Disposal, Refrigerator, Washer, Dryer, Gas Water Heater, Tank Water Heater, Utility Connections for Gas Range, Utility Connections for Gas Oven, Utility Connections for Gas Dryer
Laundry In Basement
Exterior
Exterior Feature Rain Gutters
Community Features Public Transportation, Shopping, Park, Medical Facility, Bike Path, Highway Access, House of Worship, Private School, Public School, T-Station, Sidewalks
Utilities Available for Gas Range, for Gas Oven, for Gas Dryer
Waterfront false
Roof Type Shingle
Garage No
Building
Lot Description Wooded
Foundation Block, Stone
Sewer Public Sewer
Water Public
Schools
Elementary Schools See Firm Remark
Middle Schools See Firm Remark
High Schools See Firm Remark
Others
Senior Community false
Acceptable Financing Contract
Listing Terms Contract
Read Less Info
Want to know what your home might be worth? Contact us for a FREE valuation!

Our team is ready to help you sell your home for the highest possible price ASAP
Bought with Norman O'Grady • Prime Realty Group, Inc.
GET MORE INFORMATION




