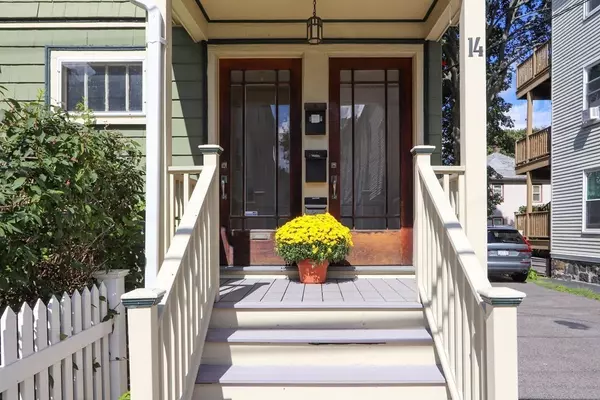For more information regarding the value of a property, please contact us for a free consultation.
Key Details
Sold Price $740,000
Property Type Condo
Sub Type Condominium
Listing Status Sold
Purchase Type For Sale
Square Footage 1,013 sqft
Price per Sqft $730
MLS Listing ID 73047863
Sold Date 12/01/22
Bedrooms 2
Full Baths 1
Half Baths 1
HOA Fees $250/mo
HOA Y/N true
Year Built 1927
Annual Tax Amount $6,083
Tax Year 2022
Property Description
Charming, Sunlit, meticulously maintained, 2 bedroom 1.5 bath first floor condo, with parking and privately fenced yard, in the Heart of vibrant JP. Welcoming front Vestibule entrance w/ coat closet leads into an oversized foyer/ office area. The LR has stunning custom built-in cabinets and detailed crown molding. Gorgeous DR accented with chair rail, crown molding, stained glass window, and pendant light. Bright chef's kitchen w/ granite counters, stainless appliances, recessed lighting,& dining area, with access to a private back deck, and nicely landscaped backyard. Large primary BR has ensuite half bath, crown molding, walk-in closet. Spacious second BR w/crown molding with adjacent full tub/shower bath. Bonus: Assigned off- street parking space, private laundry space and dedicated basement storage. Enjoy a Wonderful Lifestyle, convenient to South/Centre St. shops/ restaurants, Commuter Transit, Arnold Arboretum & Neighborhood Parks. FIRST OH's- Fri.4-6, Sat.& Sun. 12-2 !
Location
State MA
County Suffolk
Area Jamaica Plain
Zoning CD
Direction South St. to Boynton St. (When driving take McBride to Boynton)
Rooms
Basement Y
Primary Bedroom Level First
Dining Room Flooring - Hardwood, Window(s) - Stained Glass, Chair Rail, Lighting - Pendant, Crown Molding
Kitchen Flooring - Hardwood, Dining Area, Countertops - Stone/Granite/Solid, Deck - Exterior, Exterior Access, Recessed Lighting, Remodeled, Stainless Steel Appliances, Gas Stove, Lighting - Pendant
Interior
Interior Features Closet, Lighting - Overhead, Chair Rail, Open Floor Plan, Vestibule, Foyer
Heating Steam, Natural Gas
Cooling None
Flooring Flooring - Hardwood
Appliance Range, Dishwasher, Disposal, Microwave, Refrigerator, Washer, Dryer, Gas Water Heater, Tank Water Heater
Laundry Electric Dryer Hookup, Washer Hookup, In Basement
Exterior
Exterior Feature Garden
Fence Fenced
Community Features Public Transportation, Shopping, Pool, Tennis Court(s), Park, Walk/Jog Trails, Golf, Medical Facility, Laundromat, Bike Path, Highway Access, House of Worship
Waterfront false
Total Parking Spaces 1
Garage No
Building
Story 1
Sewer Public Sewer
Water Public
Others
Pets Allowed Yes
Acceptable Financing Contract
Listing Terms Contract
Read Less Info
Want to know what your home might be worth? Contact us for a FREE valuation!

Our team is ready to help you sell your home for the highest possible price ASAP
Bought with The Rasner Group • Keller Williams Realty Boston-Metro | Back Bay
GET MORE INFORMATION




