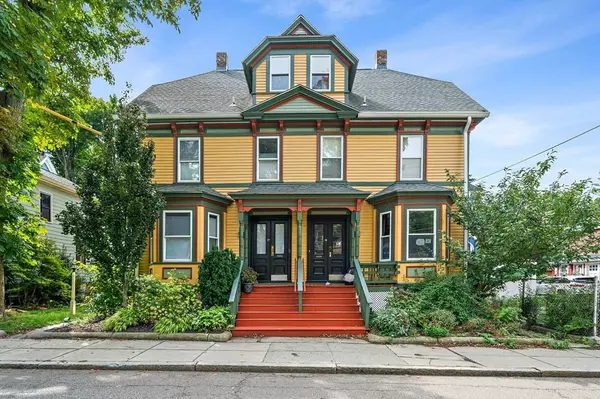For more information regarding the value of a property, please contact us for a free consultation.
Key Details
Sold Price $1,000,000
Property Type Single Family Home
Sub Type Condex
Listing Status Sold
Purchase Type For Sale
Square Footage 2,054 sqft
Price per Sqft $486
MLS Listing ID 73041521
Sold Date 12/01/22
Bedrooms 5
Full Baths 3
Half Baths 1
HOA Fees $300/mo
HOA Y/N true
Year Built 1898
Annual Tax Amount $9,231
Tax Year 2022
Lot Size 2,613 Sqft
Acres 0.06
Property Description
Vintage Jamaica Plain Victorian Townhouse that blends a modern layout with historic period details. The first floor opens to a gas fireplace living room with a bay window, continuing into a large formal dining room with wainscoting and crown molding, then into an updated eat-in kitchen with cherry cabinets and granite counters. Second floor features three generous sized bedrooms and two recently renovated bathrooms. While the third floor has two bedrooms and a bathroom, perfect for a guest suite and office. Home has hardwood floors, high ceilings, central AC and exposed brick throughout. Unbeatable location is steps to Stony Brook T station, Canary Square, Whole Foods, cafes, shops and restaurants of Centre Street. City living that is surrounded by outdoor activity: fishing and sailing at Jamaica Pond, zoo and golf course at Franklin Park, walking or jogging trails of the beautiful Arnold Arboretum.
Location
State MA
County Suffolk
Area Jamaica Plain
Zoning CD
Direction Centre St or Chestnut Ave to Spring Park Ave
Rooms
Basement Y
Primary Bedroom Level Second
Dining Room Flooring - Hardwood, French Doors, Wainscoting, Crown Molding
Kitchen Flooring - Hardwood, Crown Molding
Interior
Heating Forced Air
Cooling Central Air
Flooring Hardwood, Pine
Fireplaces Number 1
Appliance ENERGY STAR Qualified Refrigerator, ENERGY STAR Qualified Dryer, ENERGY STAR Qualified Dishwasher, ENERGY STAR Qualified Washer, Range - ENERGY STAR, Oven - ENERGY STAR, Gas Water Heater
Laundry In Unit
Exterior
Community Features Public Transportation, Shopping, Pool, Tennis Court(s), Park, Walk/Jog Trails, Golf, Medical Facility, Laundromat, Bike Path, Highway Access, House of Worship, Private School, Public School, T-Station
Waterfront false
Roof Type Asphalt/Composition Shingles
Garage No
Building
Story 3
Sewer Public Sewer
Water Public
Schools
Elementary Schools Curley
High Schools Bps
Read Less Info
Want to know what your home might be worth? Contact us for a FREE valuation!

Our team is ready to help you sell your home for the highest possible price ASAP
Bought with The Muncey Group • Compass
GET MORE INFORMATION




