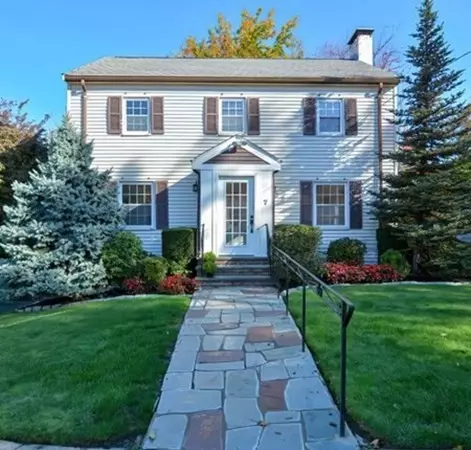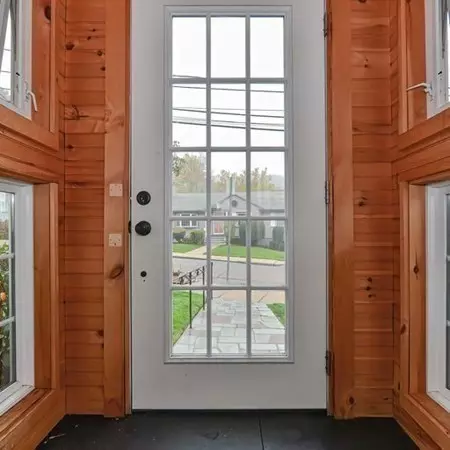For more information regarding the value of a property, please contact us for a free consultation.
Key Details
Sold Price $939,900
Property Type Single Family Home
Sub Type Single Family Residence
Listing Status Sold
Purchase Type For Sale
Square Footage 2,627 sqft
Price per Sqft $357
Subdivision Moss Hill
MLS Listing ID 73052937
Sold Date 12/02/22
Style Colonial
Bedrooms 3
Full Baths 1
Half Baths 1
HOA Y/N false
Year Built 1940
Annual Tax Amount $9,183
Tax Year 2022
Lot Size 5,227 Sqft
Acres 0.12
Property Description
GREAT OPPORTUNITY! Well maintained home; highly sought-after MOSS HILL neighborhood. Entry into home offers bright/airy cedar wood vestibule leading into welcoming foyer. South facing home brings in lovely natural sunlight. Hardwood floors, crown molding, and arched doorways lead you to a formal dining room with custom built-in cabinets, into a kitchen with breakfast nook area and granite countertops, leading to half bath, formal living room w/ wood burning fireplace/sconce lighting, and comfortable all-season room with windows overlooking the private backyard. Second floor offers 3 bedrooms and full bath with seated tiled shower. Large back deck overlooks detached garage for extra storage and well-groomed, landscaped yard offering a serene getaway. Heated basement has multiple storage areas, large cedar closet, laundry area/utility sink, updated A/C, gas furnace, hot water heater, lawn sprinkler system. "Well desired" location w/ EZ access to Faulkner, B&W/Children's hospital/BIDM.
Location
State MA
County Suffolk
Area Jamaica Plain
Zoning R1
Direction I-95, Exit 35 (Kendrick/Needham), right at Dedham, Brookline St, Newton St to 7 Neillian Crescent
Rooms
Family Room Closet/Cabinets - Custom Built, Flooring - Hardwood, Flooring - Wood, Cable Hookup, Lighting - Overhead
Basement Full, Finished, Partially Finished, Bulkhead
Primary Bedroom Level Second
Dining Room Flooring - Hardwood, Chair Rail, Exterior Access, Lighting - Pendant, Lighting - Overhead, Archway, Crown Molding
Kitchen Ceiling Fan(s), Flooring - Hardwood, Countertops - Stone/Granite/Solid, Countertops - Upgraded, Cabinets - Upgraded, Exterior Access, Gas Stove, Lighting - Overhead, Crown Molding
Interior
Interior Features Closet - Walk-in, Closet - Cedar, Closet/Cabinets - Custom Built, Vestibule, Den
Heating Hot Water
Cooling Central Air
Flooring Tile, Carpet, Hardwood, Flooring - Wall to Wall Carpet
Fireplaces Number 1
Fireplaces Type Living Room
Appliance Range, Dishwasher, Microwave, Refrigerator, Freezer, Washer, Dryer, Gas Water Heater, Tank Water Heater, Utility Connections for Gas Range, Utility Connections for Electric Dryer
Laundry Dryer Hookup - Electric, Flooring - Wall to Wall Carpet, Electric Dryer Hookup, In Basement, Washer Hookup
Exterior
Exterior Feature Rain Gutters, Sprinkler System, Garden
Garage Spaces 1.0
Community Features Public Transportation, Shopping, Medical Facility, Highway Access, House of Worship, Public School
Utilities Available for Gas Range, for Electric Dryer, Washer Hookup
Waterfront false
Roof Type Shingle
Total Parking Spaces 3
Garage Yes
Building
Lot Description Wooded, Cleared, Gentle Sloping, Level
Foundation Concrete Perimeter
Sewer Public Sewer
Water Public
Schools
Elementary Schools Southfield
Middle Schools Dexter School
High Schools Showa Institute
Others
Senior Community false
Read Less Info
Want to know what your home might be worth? Contact us for a FREE valuation!

Our team is ready to help you sell your home for the highest possible price ASAP
Bought with Colleen Kelly • Compass
GET MORE INFORMATION




