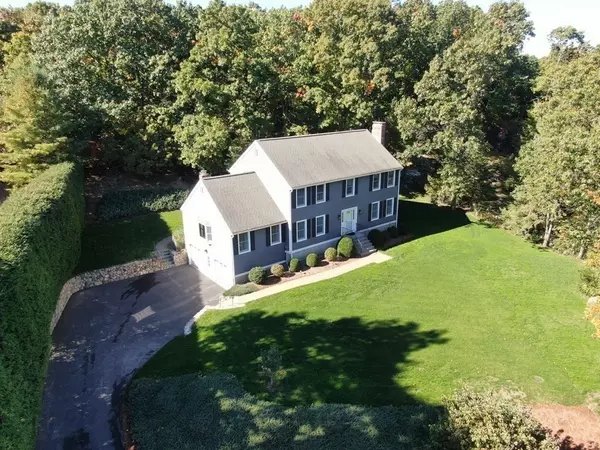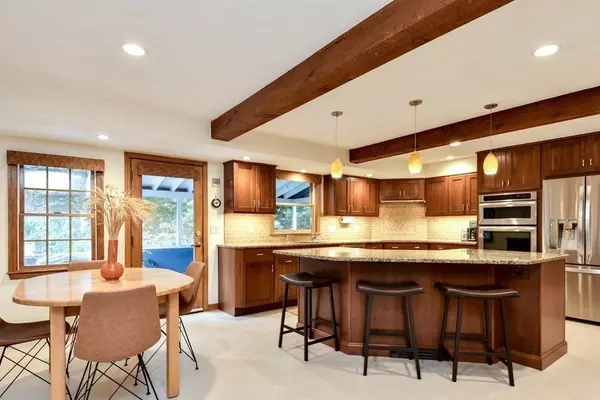For more information regarding the value of a property, please contact us for a free consultation.
Key Details
Sold Price $740,000
Property Type Single Family Home
Sub Type Single Family Residence
Listing Status Sold
Purchase Type For Sale
Square Footage 2,812 sqft
Price per Sqft $263
Subdivision East Side Neigborhood
MLS Listing ID 73049937
Sold Date 01/12/23
Style Colonial
Bedrooms 4
Full Baths 2
Half Baths 1
Year Built 1986
Annual Tax Amount $7,451
Tax Year 2022
Lot Size 1.000 Acres
Acres 1.0
Property Description
Majestically sited on a private acre lot in a beautiful Eastside neighborhood, this handsome 2800+ SF MINT colonial boasts a winning floor plan, 9 rms, 4 bedrms & 2.5 UPDATED bathrooms. Meticulously updated, this home is better than new & offers a fantastic updated kit. that's magazine beautiful! Cherry cabinets, quartz counters, wall oven/convection oven\microwave, Thermador induction range & so much more! Easy screen porch access for dining alfresco too! Relax & unwind in the spacious 25x16 fireplace familyrm, complete with a vlt'd & beamed clg & picturesque bow window! Enjoy a great book or cocktails with friends in the fplc'd lvgrm too. A spacious 1st flr home office is your work-from-home spot. At days end, retreat to the lg. primary bdrm with a huge W/I closet & renovated designer bath, complete with a 6 ft tile & glass shower! Hardwood flrs, updated lighting, brick pathways, porcelain tile, IG sprinklers! Super basement for workshop lovers! Cul de sac Street
Location
State MA
County Middlesex
Area East Marlborough
Zoning Res
Direction Hemenway Street to Boise to Dowling
Rooms
Family Room Skylight, Cathedral Ceiling(s), Ceiling Fan(s), Beamed Ceilings, Flooring - Hardwood, Window(s) - Bay/Bow/Box, Cable Hookup, Deck - Exterior, Exterior Access, Open Floorplan, Recessed Lighting
Basement Full, Garage Access, Radon Remediation System, Unfinished
Primary Bedroom Level Second
Dining Room Flooring - Hardwood, Lighting - Overhead
Kitchen Beamed Ceilings, Flooring - Stone/Ceramic Tile, Dining Area, Countertops - Stone/Granite/Solid, Countertops - Upgraded, Kitchen Island, Breakfast Bar / Nook, Cabinets - Upgraded, Exterior Access, Open Floorplan, Recessed Lighting, Remodeled, Stainless Steel Appliances, Lighting - Pendant
Interior
Interior Features Lighting - Overhead, Home Office
Heating Baseboard, Oil
Cooling Heat Pump, Ductless, Whole House Fan
Flooring Tile, Carpet, Hardwood, Flooring - Hardwood
Fireplaces Number 2
Fireplaces Type Family Room, Living Room
Appliance Oven, Dishwasher, Microwave, Countertop Range, Refrigerator, Washer, Dryer, Range Hood, Utility Connections for Electric Range, Utility Connections for Electric Oven, Utility Connections for Electric Dryer
Laundry Electric Dryer Hookup, Second Floor
Exterior
Exterior Feature Rain Gutters, Professional Landscaping, Sprinkler System, Decorative Lighting, Fruit Trees, Garden, Stone Wall
Garage Spaces 2.0
Community Features Shopping, Tennis Court(s), Park, Walk/Jog Trails, Golf, Medical Facility, Bike Path, Conservation Area, Highway Access, Public School
Utilities Available for Electric Range, for Electric Oven, for Electric Dryer
Waterfront false
Waterfront Description Beach Front, Lake/Pond, 1 to 2 Mile To Beach, Beach Ownership(Public)
View Y/N Yes
View Scenic View(s)
Roof Type Shingle
Total Parking Spaces 6
Garage Yes
Building
Lot Description Cul-De-Sac, Wooded, Easements, Gentle Sloping
Foundation Concrete Perimeter
Sewer Public Sewer
Water Public
Schools
Middle Schools Marl Or Amsa
High Schools Marl Or Amsa
Read Less Info
Want to know what your home might be worth? Contact us for a FREE valuation!

Our team is ready to help you sell your home for the highest possible price ASAP
Bought with Alex Lacroix • 4 Buyers Real Estate LLC
GET MORE INFORMATION




