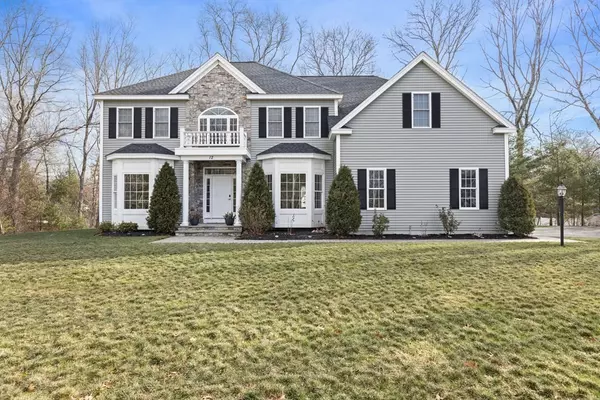For more information regarding the value of a property, please contact us for a free consultation.
Key Details
Sold Price $1,145,000
Property Type Single Family Home
Sub Type Single Family Residence
Listing Status Sold
Purchase Type For Sale
Square Footage 4,956 sqft
Price per Sqft $231
Subdivision Royal Colony Estate
MLS Listing ID 73069482
Sold Date 03/17/23
Style Colonial
Bedrooms 4
Full Baths 5
Year Built 2017
Annual Tax Amount $13,093
Tax Year 2022
Lot Size 0.690 Acres
Acres 0.69
Property Description
Spacious young custom crafted colonial better than new construction located in a quite desirable cul-de-sac neighborhood. Enter into an exquisite two level story foyer. This sun filled home features include open floor plan, hardwood floors, custom molding, large gourmet kitchen, high end appliances, double oven, large center island, custom built cabinetry, granite countertops, recessed lighting throughout, office with french doors, flex room, full bath and gas fire place on this level and so much more, this home has it all! The second floor has a large master suite with a huge walk-in closet with a cozy fireplace and a private bath with tiled shower, double vanity, and soaking tub. The three additional bedrooms are spacious with two full baths, laundry and a spacious den on this level adds to the charm. Gorgeous, finished basement with a spacious great room, gym, full bath, and storage. Conveniently located to T station, schools, shopping, MA Pike.
Location
State MA
County Middlesex
Zoning R1
Direction Use GPS.
Rooms
Family Room Flooring - Wall to Wall Carpet, Recessed Lighting
Basement Full, Finished
Primary Bedroom Level Second
Dining Room Flooring - Hardwood, Window(s) - Bay/Bow/Box, Chair Rail, Wainscoting, Crown Molding
Kitchen Flooring - Hardwood, Pantry, Countertops - Upgraded, Kitchen Island, Breakfast Bar / Nook, Cabinets - Upgraded, Open Floorplan, Recessed Lighting, Stainless Steel Appliances, Gas Stove, Lighting - Pendant
Interior
Interior Features Closet, Recessed Lighting, Crown Molding, Bathroom - Full, Bathroom - With Tub, Bathroom - Tiled With Shower Stall, Study, Office, Great Room, Bathroom, Exercise Room
Heating Central, Forced Air, Natural Gas
Cooling Central Air
Flooring Tile, Carpet, Hardwood, Flooring - Hardwood, Flooring - Vinyl, Flooring - Stone/Ceramic Tile
Fireplaces Number 2
Fireplaces Type Living Room, Master Bedroom
Appliance Range, Oven, Microwave, Freezer, ENERGY STAR Qualified Refrigerator, ENERGY STAR Qualified Dryer, ENERGY STAR Qualified Dishwasher, ENERGY STAR Qualified Washer, Electric Water Heater, Plumbed For Ice Maker, Utility Connections for Gas Range, Utility Connections for Gas Oven, Utility Connections for Gas Dryer
Laundry Flooring - Stone/Ceramic Tile, Second Floor, Washer Hookup
Exterior
Exterior Feature Rain Gutters, Professional Landscaping
Garage Spaces 2.0
Community Features Shopping, Park, Walk/Jog Trails, Golf, Highway Access, House of Worship, Public School, T-Station
Utilities Available for Gas Range, for Gas Oven, for Gas Dryer, Washer Hookup, Icemaker Connection
Waterfront false
Roof Type Shingle
Total Parking Spaces 2
Garage Yes
Building
Foundation Concrete Perimeter
Sewer Public Sewer
Water Public
Schools
Elementary Schools Henry E Warren
Middle Schools Ashland Middle
High Schools Ashland High
Read Less Info
Want to know what your home might be worth? Contact us for a FREE valuation!

Our team is ready to help you sell your home for the highest possible price ASAP
Bought with Manning & Bills Properties Team • Berkshire Hathaway HomeServices Commonwealth Real Estate
GET MORE INFORMATION




