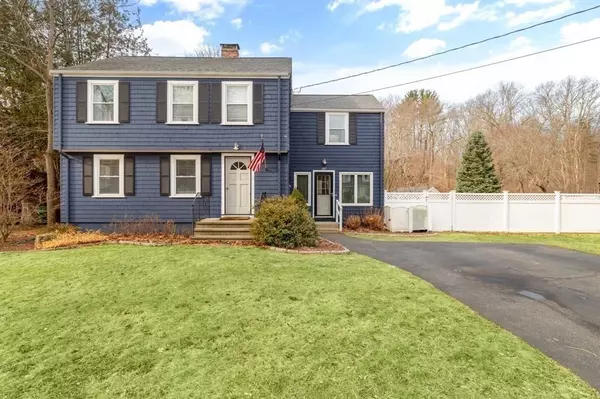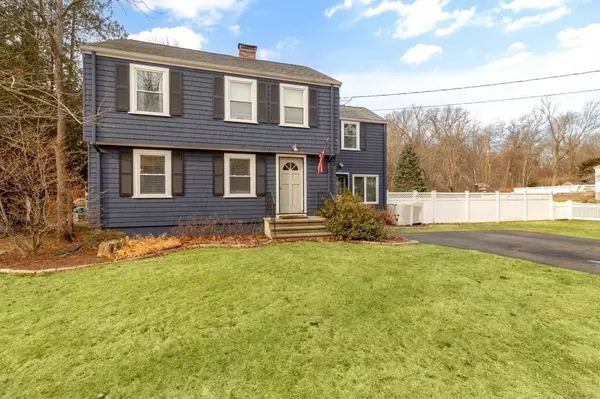For more information regarding the value of a property, please contact us for a free consultation.
Key Details
Sold Price $605,000
Property Type Single Family Home
Sub Type Single Family Residence
Listing Status Sold
Purchase Type For Sale
Square Footage 1,838 sqft
Price per Sqft $329
MLS Listing ID 73077509
Sold Date 04/20/23
Style Colonial, Garrison
Bedrooms 4
Full Baths 2
HOA Y/N false
Year Built 1949
Annual Tax Amount $6,922
Tax Year 2023
Lot Size 0.360 Acres
Acres 0.36
Property Description
Move right into this beautifully updated 4 bedroom 2 full bth Garrison Colonial w/charm & character throughout! Breathtaking new kit w/designer cabinets, brass fixtures, Quartz counters, stainless steel appliances, wood beadboard ceiling, recessed Lts, pantry & tile flr! Fireplaced living rm/dining rm combo w/hardwood flrs, custom built-ins w/wine fridge & arched doorway to step down family rm w/Lg picture window & dr to bluestone patio overlooking huge private yard! Convenient mudrm/sunrm w/loads of storage! 2nd flr has 2 full bths & 4 bdrms all w/hdwd flooring & ceiling fans! Step down bdrm w/2 lg closets! 3 add'l bdrms, 1 w/custom built ins! 3rd bdrm w/walk-in closet & 4th bdrm w/out cl but could easily be added. Lower level w/loads of storage & future expansion! Magnificent level lot w/2 sheds & invisible fence abutting Warren Woods w/over 100+ acres of Ashland Preservation land & miles of hiking trails right out your backdoor! Close to all all major rts, schools, train & shopping!
Location
State MA
County Middlesex
Zoning R1
Direction Prospect St near intersection of Eliot Street
Rooms
Family Room Beamed Ceilings, Window(s) - Picture, Cable Hookup, Exterior Access, Open Floorplan, Sunken, Lighting - Overhead
Basement Full, Bulkhead, Sump Pump, Unfinished
Primary Bedroom Level Second
Dining Room Closet/Cabinets - Custom Built, Flooring - Hardwood, Wine Chiller, Lighting - Overhead, Archway
Kitchen Flooring - Stone/Ceramic Tile, Pantry, Countertops - Stone/Granite/Solid, Recessed Lighting, Remodeled, Stainless Steel Appliances, Beadboard, Crown Molding
Interior
Interior Features Ceiling Fan(s), Closet/Cabinets - Custom Built, Wainscoting, Lighting - Overhead, Crown Molding, Sun Room
Heating Hot Water, Steam, Oil
Cooling Window Unit(s)
Flooring Wood, Tile, Hardwood, Engineered Hardwood
Fireplaces Number 1
Fireplaces Type Living Room
Appliance Range, Dishwasher, Disposal, Microwave, Refrigerator, Washer, Dryer, Wine Refrigerator, Tankless Water Heater, Utility Connections for Electric Range, Utility Connections for Electric Oven, Utility Connections for Electric Dryer
Laundry Electric Dryer Hookup, Washer Hookup, In Basement
Exterior
Exterior Feature Storage, Professional Landscaping
Fence Invisible
Community Features Public Transportation, Shopping, Park, Walk/Jog Trails, Conservation Area, House of Worship, Public School, T-Station, Sidewalks
Utilities Available for Electric Range, for Electric Oven, for Electric Dryer, Washer Hookup
Waterfront false
View Y/N Yes
View Scenic View(s)
Roof Type Shingle
Total Parking Spaces 4
Garage No
Building
Lot Description Level
Foundation Concrete Perimeter
Sewer Public Sewer
Water Public
Schools
Elementary Schools Warren/Mindess
Middle Schools Ashland Middle
High Schools Ashland Hs
Others
Senior Community false
Read Less Info
Want to know what your home might be worth? Contact us for a FREE valuation!

Our team is ready to help you sell your home for the highest possible price ASAP
Bought with The Klein Group • Engel & Volkers Newton
GET MORE INFORMATION




