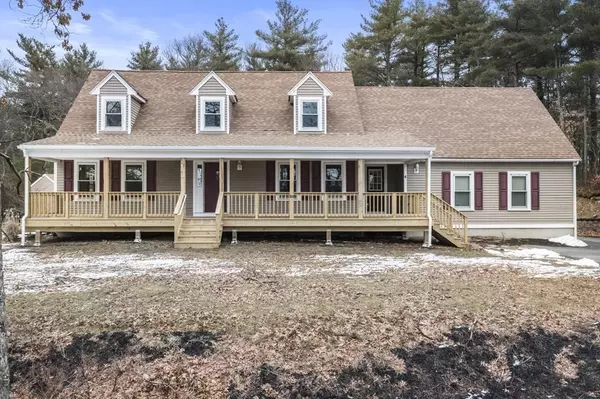For more information regarding the value of a property, please contact us for a free consultation.
Key Details
Sold Price $725,000
Property Type Single Family Home
Sub Type Single Family Residence
Listing Status Sold
Purchase Type For Sale
Square Footage 2,440 sqft
Price per Sqft $297
MLS Listing ID 73083722
Sold Date 04/25/23
Style Cape
Bedrooms 4
Full Baths 2
Half Baths 1
Year Built 1989
Annual Tax Amount $8,742
Tax Year 2022
Lot Size 0.980 Acres
Acres 0.98
Property Description
Set back from the road at the end of a cul-de-sac, this stunning & expansive 4 BA 2.5 BA Cape with over 2400sqft of living space is privately nestled on close to 1 acre. The dream farmer's porch is perfect for outdoor seating & decorating. The spacious living room has lots of windows and natural light. The dining room with wainscoting is ready for your formal dinners. The large kitchen features stainless steel appliances, an abundance of cabinetry and dining area. The kitchen and family room with fireplace are well suited for entertaining as both have sliding door exterior access to the nice deck and back yard. Hardwood floors and tile flow throughout the first floor. Upstairs features 4 carpeted bedrooms with closets and overhead lighting. The master features a lovely en suite that boasts a tiled shower with marble bench. New septic prior to closing. Close to Rte 1, 495, 95 and Patriot Place. Fall in love with this home and make it yours today! This is a rare opportunity!
Location
State MA
County Norfolk
Zoning Res
Direction 140 to Lakeview Rd, Left on Heritage Dr, Right on Alger
Rooms
Family Room Ceiling Fan(s), Flooring - Hardwood, Window(s) - Bay/Bow/Box, French Doors, Deck - Exterior, Exterior Access
Basement Full, Unfinished
Primary Bedroom Level Second
Dining Room Ceiling Fan(s), Flooring - Hardwood, Wainscoting
Kitchen Ceiling Fan(s), Flooring - Stone/Ceramic Tile, Dining Area, Deck - Exterior, Exterior Access, Stainless Steel Appliances, Lighting - Overhead
Interior
Interior Features Closet, Mud Room
Heating Baseboard, Natural Gas
Cooling None
Flooring Tile, Carpet, Hardwood, Flooring - Stone/Ceramic Tile
Fireplaces Number 1
Fireplaces Type Family Room
Appliance Range, Dishwasher, Microwave, Refrigerator, Washer, Dryer, Utility Connections for Gas Range, Utility Connections for Gas Dryer
Laundry Closet - Linen, First Floor, Washer Hookup
Exterior
Exterior Feature Rain Gutters, Storage
Garage Spaces 2.0
Community Features Public Transportation, Shopping, Pool, Park, Walk/Jog Trails, Golf, Medical Facility, Bike Path, Conservation Area, Highway Access, House of Worship, Private School, Public School, T-Station
Utilities Available for Gas Range, for Gas Dryer, Washer Hookup
Waterfront false
Total Parking Spaces 4
Garage Yes
Building
Foundation Concrete Perimeter
Sewer Private Sewer
Water Public
Read Less Info
Want to know what your home might be worth? Contact us for a FREE valuation!

Our team is ready to help you sell your home for the highest possible price ASAP
Bought with Kenneth Farrow • RE/MAX Real Estate Center
GET MORE INFORMATION




