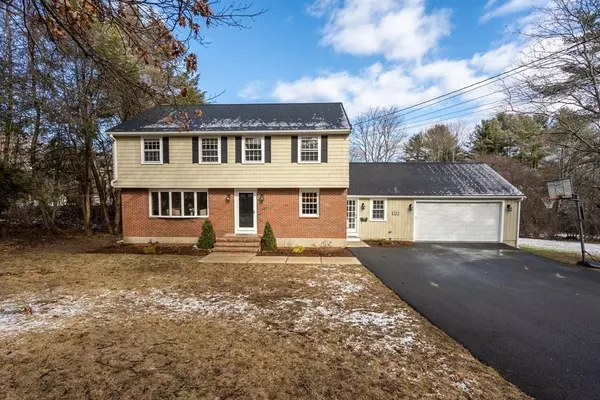For more information regarding the value of a property, please contact us for a free consultation.
Key Details
Sold Price $1,350,000
Property Type Single Family Home
Sub Type Single Family Residence
Listing Status Sold
Purchase Type For Sale
Square Footage 2,949 sqft
Price per Sqft $457
MLS Listing ID 73075808
Sold Date 04/27/23
Style Colonial, Garrison
Bedrooms 4
Full Baths 2
Half Baths 1
Year Built 1976
Annual Tax Amount $11,599
Tax Year 2022
Lot Size 1.050 Acres
Acres 1.05
Property Description
Surprises within this Classic Garrison Colonial set on over an acre of privacy. You will love looking out your kitchen window at the peaceful pastoral views! Offering an updated kitchen with custom cabinetry, granite counters, double ovens, a great mud room plus a first-floor laundry. The large family room with a wood burning fireplace over looks the big deck and spectacular three season room. There is a grand piano living room with pretty bay window and a spacious dining room with custom built-in cabinets. Updated half bath with pedestal sink and bead board paneling. Quality shines through with the custom moldings, gleaming hard wood floors, tons of recessed lighting and oversized Anderson Prairie style windows. All in a terrific location with easy access to Hale Reservation, town center, highways, public transportation and great shopping at Legacy Place & University Avenue. Don't miss this great opportunity!
Location
State MA
County Norfolk
Zoning res
Direction Close to Hale Reservation and town center
Rooms
Family Room Flooring - Hardwood, Recessed Lighting
Basement Full, Partially Finished, Walk-Out Access
Primary Bedroom Level Second
Dining Room Closet/Cabinets - Custom Built, Flooring - Hardwood, Recessed Lighting
Kitchen Flooring - Hardwood, Countertops - Stone/Granite/Solid, Kitchen Island, Recessed Lighting, Remodeled, Stainless Steel Appliances, Wine Chiller, Lighting - Pendant
Interior
Interior Features Recessed Lighting, Play Room, Game Room
Heating Baseboard, Oil
Cooling Central Air
Flooring Tile, Carpet, Hardwood, Flooring - Wall to Wall Carpet
Fireplaces Number 1
Fireplaces Type Family Room
Appliance Oven, Dishwasher, Disposal, Refrigerator
Laundry First Floor
Exterior
Exterior Feature Storage, Stone Wall
Garage Spaces 2.0
Community Features Public Transportation, Shopping, Walk/Jog Trails, Conservation Area, Highway Access
Waterfront false
View Y/N Yes
View Scenic View(s)
Roof Type Shingle
Total Parking Spaces 6
Garage Yes
Building
Lot Description Wooded
Foundation Concrete Perimeter
Sewer Public Sewer
Water Public
Schools
Middle Schools Thurston Middle
High Schools Westwood Hs
Read Less Info
Want to know what your home might be worth? Contact us for a FREE valuation!

Our team is ready to help you sell your home for the highest possible price ASAP
Bought with Doreen Lewis • Redfin Corp.
GET MORE INFORMATION




