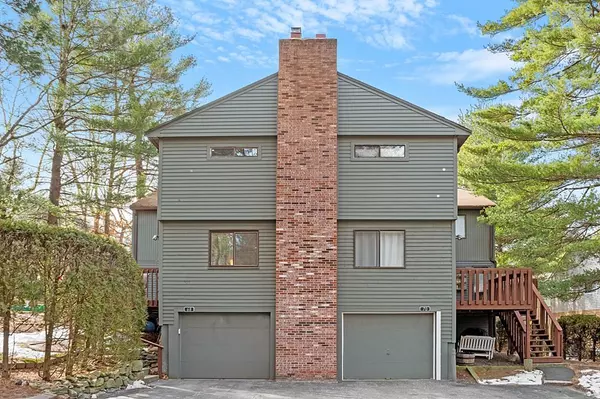For more information regarding the value of a property, please contact us for a free consultation.
Key Details
Sold Price $510,000
Property Type Condo
Sub Type Condominium
Listing Status Sold
Purchase Type For Sale
Square Footage 1,809 sqft
Price per Sqft $281
MLS Listing ID 73086444
Sold Date 05/01/23
Bedrooms 2
Full Baths 2
Half Baths 1
HOA Fees $284/mo
HOA Y/N true
Year Built 1984
Annual Tax Amount $5,390
Tax Year 2023
Property Description
Beautifully updated 2 Bedroom, 2.5 Bath condo on a cul-de-sac in Spyglass Hills. Large kitchen with ample counter/cabinet space features stainless steel appliance package incl. a dual fuel range with gas cooktop & electric oven. Dedicated dining room w/ hardwood floors opens into comfortable living room w/ gas fireplace and slider access to spacious deck. Remodeled half bath includes full size washer and gas dryer. The primary bedroom suite with vaulted ceiling has two large closets and dressing area with access to attic storage. Beautifully renovated primary bath has a large walk-in shower, oversized single vanity, cabinet storage, cork flooring, wood paneled ceiling and recessed lighting. Large en-suite guest bedroom with walkthrough closet leads to remodeled full bathroom with tub. Finished lower level bonus room with vinyl flooring. 2 car tandem garage w/storage. New HVAC installed August 2022 w/ air-filtration and humidifier.
Location
State MA
County Middlesex
Zoning RES
Direction Pond Street to Spyglass Hill Drive to East Bluff
Rooms
Basement Y
Primary Bedroom Level Second
Dining Room Flooring - Hardwood, Deck - Exterior, Exterior Access, Lighting - Overhead
Kitchen Flooring - Laminate, Pantry, Deck - Exterior, Stainless Steel Appliances, Gas Stove, Lighting - Pendant, Lighting - Overhead
Interior
Interior Features Lighting - Overhead, Bonus Room
Heating Forced Air, Natural Gas
Cooling Central Air
Flooring Carpet, Laminate, Hardwood, Other, Flooring - Vinyl
Fireplaces Number 1
Fireplaces Type Living Room
Appliance Range, Dishwasher, Disposal, Refrigerator, Washer, Dryer, Gas Water Heater, Plumbed For Ice Maker, Utility Connections for Gas Range, Utility Connections for Electric Oven, Utility Connections for Gas Dryer
Laundry Bathroom - Half, Flooring - Vinyl, Main Level, Gas Dryer Hookup, Washer Hookup, First Floor, In Unit
Exterior
Exterior Feature Garden, Professional Landscaping
Garage Spaces 2.0
Community Features Public Transportation, Shopping, Tennis Court(s), Park, Walk/Jog Trails, Golf, Medical Facility, Laundromat, Bike Path, Conservation Area, Highway Access, House of Worship, Public School, T-Station, University
Utilities Available for Gas Range, for Electric Oven, for Gas Dryer, Washer Hookup, Icemaker Connection
Waterfront false
Roof Type Shingle
Total Parking Spaces 4
Garage Yes
Building
Story 3
Sewer Public Sewer
Water Public
Schools
Elementary Schools Warren/Mindess
Middle Schools Ashland
High Schools Ashland
Others
Pets Allowed Yes w/ Restrictions
Senior Community false
Read Less Info
Want to know what your home might be worth? Contact us for a FREE valuation!

Our team is ready to help you sell your home for the highest possible price ASAP
Bought with Britta Reissfelder Group • Coldwell Banker Realty - Canton
GET MORE INFORMATION




