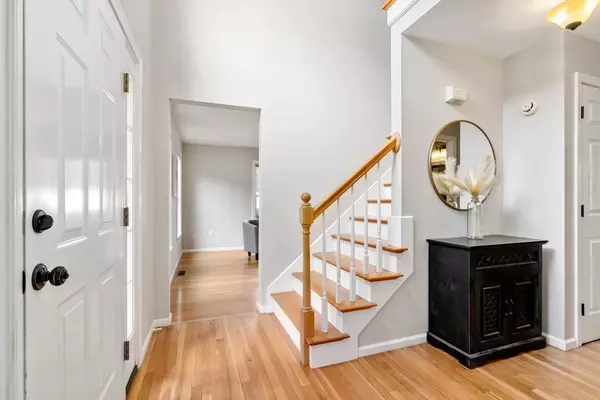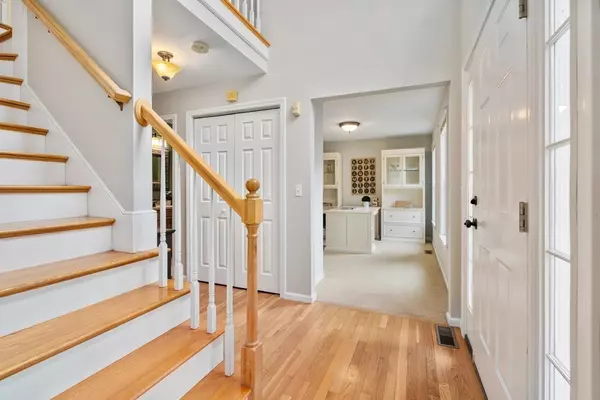For more information regarding the value of a property, please contact us for a free consultation.
Key Details
Sold Price $950,000
Property Type Single Family Home
Sub Type Single Family Residence
Listing Status Sold
Purchase Type For Sale
Square Footage 3,113 sqft
Price per Sqft $305
MLS Listing ID 73095480
Sold Date 05/03/23
Style Colonial
Bedrooms 4
Full Baths 2
Half Baths 2
HOA Y/N false
Year Built 1997
Annual Tax Amount $10,538
Tax Year 2023
Lot Size 0.690 Acres
Acres 0.69
Property Description
ABSOLUTE STAND-OUT, METICULOUSLY MAINTAINED colonial in desirable Town of Ashland sits on lush, well-maintained corner lot in a cul de sac. Gorgeous hardwood flooring as you enter the spacious foyer. The living room and dining room are flooded w/natural light, while inviting family room, complete w/fireplace & sliders to deck, flows seamlessly in the kitchen, which boasts granite counters, ss appliances, gas cooking & ample cabinet space. Laundry room, half-bath, and office complete the 1st Floor! Upstairs owners suite is a retreat, offering spacious bedroom, walk in closet, and a spa-like bathroom with soaking tub, separate shower, & dual vanities. Three additional bedrooms & full bathroom complete this level.The finished WALK OUT lower level offers more living space, with large recreation room and HALF BATH. The backyard is an OASIS, with a spacious deck that overlooks the FULLY FENCED yard, complete with PUTTING GREEN, FIRE-PIT AREA, & SHED! Minutes from highway and shopping!
Location
State MA
County Middlesex
Zoning RES
Direction Oak Street to Coburn Drive, left on Taggart Court.
Rooms
Family Room Ceiling Fan(s), Closet/Cabinets - Custom Built, Flooring - Hardwood, Exterior Access, Open Floorplan, Lighting - Overhead
Basement Full, Finished, Walk-Out Access, Interior Entry
Primary Bedroom Level Second
Dining Room Flooring - Hardwood, Window(s) - Bay/Bow/Box, Lighting - Overhead
Kitchen Closet, Flooring - Stone/Ceramic Tile, Dining Area, Countertops - Stone/Granite/Solid, Breakfast Bar / Nook, Open Floorplan, Recessed Lighting, Stainless Steel Appliances, Gas Stove, Lighting - Overhead
Interior
Interior Features Lighting - Sconce, Lighting - Overhead, Open Floor Plan, Recessed Lighting, Bathroom, Home Office, Play Room, Bonus Room
Heating Forced Air, Natural Gas
Cooling Central Air
Flooring Tile, Carpet, Hardwood, Flooring - Stone/Ceramic Tile, Flooring - Wall to Wall Carpet
Fireplaces Number 1
Fireplaces Type Family Room
Appliance Range, Dishwasher, Microwave, Refrigerator, Washer, Dryer, Utility Connections for Gas Range
Laundry Flooring - Stone/Ceramic Tile, Main Level, Gas Dryer Hookup, First Floor, Washer Hookup
Exterior
Exterior Feature Rain Gutters, Storage, Professional Landscaping, Other
Garage Spaces 2.0
Fence Fenced/Enclosed, Fenced
Community Features Park, Walk/Jog Trails, Laundromat, Highway Access, House of Worship, Private School, Public School, T-Station
Utilities Available for Gas Range, Washer Hookup
Waterfront false
Roof Type Shingle
Total Parking Spaces 4
Garage Yes
Building
Lot Description Cul-De-Sac
Foundation Concrete Perimeter
Sewer Public Sewer
Water Public
Schools
Elementary Schools Warren Mindess
Middle Schools Ashland
High Schools Ashland
Others
Senior Community false
Read Less Info
Want to know what your home might be worth? Contact us for a FREE valuation!

Our team is ready to help you sell your home for the highest possible price ASAP
Bought with Joelle Tomb • Engel & Volkers Wellesley
GET MORE INFORMATION




