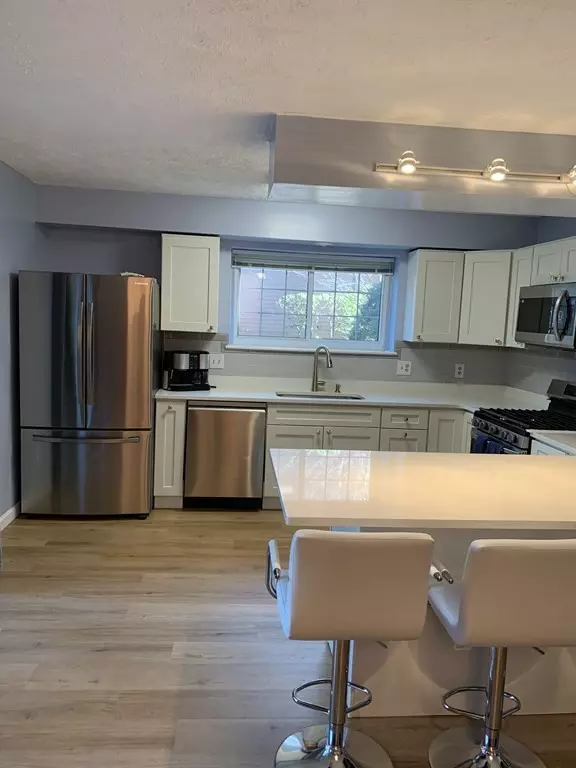For more information regarding the value of a property, please contact us for a free consultation.
Key Details
Sold Price $525,000
Property Type Condo
Sub Type Condominium
Listing Status Sold
Purchase Type For Sale
Square Footage 1,980 sqft
Price per Sqft $265
MLS Listing ID 73085728
Sold Date 05/10/23
Bedrooms 2
Full Baths 2
Half Baths 1
HOA Fees $283/mo
HOA Y/N true
Year Built 1985
Annual Tax Amount $5,398
Tax Year 2023
Property Description
Desirable Spyglass Hill. Rarely available, Long L style condo with plenty of living space. Two(2) King Size Cathedral Ceiling bedrooms each with their own Private Full Bath and sliders to peaceful balcony. Master bedroom with dressing area and whirlpool tub. 2-1/2 Baths! Updated kitchen (2022) with new Samsung appliances, cabinets and granite countertop. Dinning room that flows into a Lg Living room with Gas Fireplace, box bay window with cozy window seat. Newly installed high efficient cooling/heating system (2022). Engineered wood floor throughout. Newly painted walls. All this Plus Top Rated Schools. Great location, shopping, banking, pharmacy and Restaurants all close by. A Commuters Dream Location, Fast Access to either the Ashland or Framingham Train, minutes to MA Pike, Rte 495 and fabulous Route 9 where you can shop and eat to your hearts content. A wonderful town with a State Park, Farmers Market and Town forest.
Location
State MA
County Middlesex
Zoning condo
Direction Route 126 to Spyglass Hill left onto E Bluff First driveway on right
Rooms
Basement Y
Dining Room Deck - Exterior
Interior
Heating Forced Air, Natural Gas
Cooling Central Air, Heat Pump
Flooring Tile, Engineered Hardwood, Flooring - Laminate
Fireplaces Number 1
Fireplaces Type Living Room
Appliance Dishwasher, Disposal, Microwave, Refrigerator, Washer, Dryer, Gas Water Heater, Tank Water Heater, Utility Connections for Gas Range, Utility Connections for Gas Oven, Utility Connections for Gas Dryer, Utility Connections for Electric Dryer
Laundry In Unit, Washer Hookup
Exterior
Exterior Feature Professional Landscaping, Stone Wall
Garage Spaces 2.0
Community Features Public Transportation, Shopping, Park, Walk/Jog Trails, Stable(s), Golf, Medical Facility, Bike Path, Conservation Area, Highway Access, House of Worship, Private School, Public School, T-Station, University
Utilities Available for Gas Range, for Gas Oven, for Gas Dryer, for Electric Dryer, Washer Hookup
Waterfront false
Waterfront Description Beach Front, Lake/Pond, Beach Ownership(Public)
Roof Type Shingle
Total Parking Spaces 2
Garage Yes
Building
Story 2
Sewer Public Sewer
Water Public
Schools
Elementary Schools Warren
Middle Schools Ashland
High Schools Ashland
Others
Pets Allowed Yes
Senior Community false
Read Less Info
Want to know what your home might be worth? Contact us for a FREE valuation!

Our team is ready to help you sell your home for the highest possible price ASAP
Bought with Kevin Kalaghan • ROVI Homes
GET MORE INFORMATION




