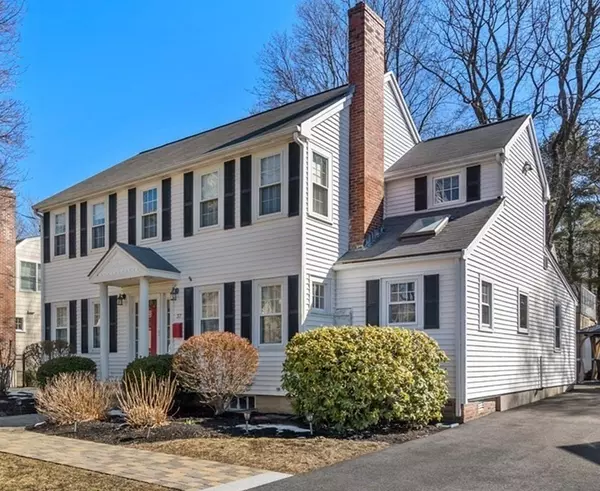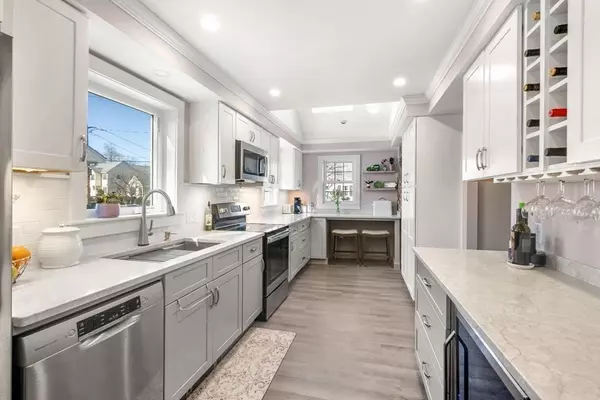For more information regarding the value of a property, please contact us for a free consultation.
Key Details
Sold Price $1,050,000
Property Type Single Family Home
Sub Type Single Family Residence
Listing Status Sold
Purchase Type For Sale
Square Footage 2,032 sqft
Price per Sqft $516
MLS Listing ID 73085373
Sold Date 05/15/23
Style Colonial
Bedrooms 5
Full Baths 2
HOA Y/N false
Year Built 1937
Annual Tax Amount $9,568
Tax Year 2023
Lot Size 6,098 Sqft
Acres 0.14
Property Description
Greeted by a new walkway, granite stairs and mature landscaping, this beautiful five bedroom Colonial sits on a desirable cul-de-sac in the heart of Westwood. You’ll love the sunny new kitchen with quartz counter tops, two-tone cabinets, breakfast bar, dining counter, and unique brick accent wall. Living room with built-in shelving and fireplace, a generous dining room, and family room with half-vaulted ceiling, provide excellent space for entertaining and living. Currently used as home office and studio space, the two bedrooms on the main floor offer flexibility. An attractive primary bedroom with vaulted ceiling and walk-in closet, two additional bedrooms, full bath and laundry complete the second floor. The outdoor space is just as inviting with a beautifully designed paver patio and gazebo, ideal for outdoor entertaining and activities. 2000+ sf of living space on 1st & 2nd floors. Basement has good ceiling height and potential. Central AC, thoughtful updates and ideally located.
Location
State MA
County Norfolk
Zoning RC
Direction Route 109 to Lakeshore Drive, left on Buckmaster Road.
Rooms
Family Room Flooring - Wall to Wall Carpet, Exterior Access, Closet - Double
Basement Full, Bulkhead, Concrete, Unfinished
Primary Bedroom Level Second
Dining Room Flooring - Hardwood
Kitchen Skylight, Flooring - Laminate, Dining Area, Countertops - Stone/Granite/Solid, Breakfast Bar / Nook, Recessed Lighting, Stainless Steel Appliances, Lighting - Overhead
Interior
Interior Features High Speed Internet
Heating Baseboard, Oil
Cooling Central Air
Flooring Wood, Tile, Vinyl, Carpet
Fireplaces Number 1
Fireplaces Type Living Room
Appliance Range, Dishwasher, Microwave, Refrigerator, Oil Water Heater, Tank Water Heater, Utility Connections for Electric Range, Utility Connections for Electric Oven, Utility Connections for Electric Dryer
Laundry Second Floor, Washer Hookup
Exterior
Exterior Feature Rain Gutters, Professional Landscaping
Fence Fenced
Community Features Public Transportation, Shopping, Pool, Tennis Court(s), Park, Walk/Jog Trails, Golf, Medical Facility, Conservation Area, Highway Access, House of Worship, Private School, Public School, T-Station
Utilities Available for Electric Range, for Electric Oven, for Electric Dryer, Washer Hookup
Waterfront false
Roof Type Shingle
Total Parking Spaces 3
Garage No
Building
Lot Description Cul-De-Sac, Gentle Sloping
Foundation Concrete Perimeter, Block
Sewer Public Sewer
Water Public
Schools
Elementary Schools Wm. E. Sheehan
Middle Schools Edmund Thurston
High Schools Westwood
Others
Senior Community false
Read Less Info
Want to know what your home might be worth? Contact us for a FREE valuation!

Our team is ready to help you sell your home for the highest possible price ASAP
Bought with Elynn Chen • Redfin Corp.
GET MORE INFORMATION




