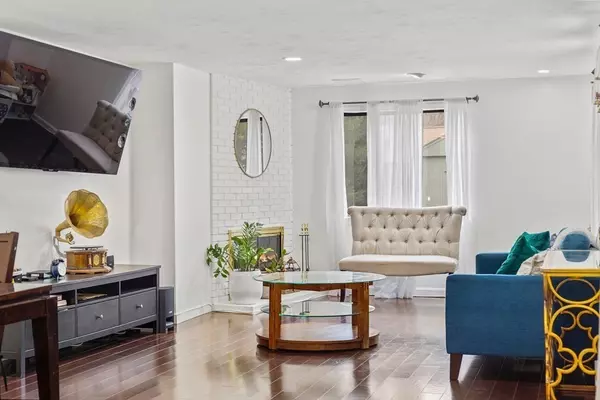For more information regarding the value of a property, please contact us for a free consultation.
Key Details
Sold Price $540,900
Property Type Condo
Sub Type Condominium
Listing Status Sold
Purchase Type For Sale
Square Footage 1,829 sqft
Price per Sqft $295
MLS Listing ID 73097172
Sold Date 05/15/23
Bedrooms 2
Full Baths 2
Half Baths 1
HOA Fees $284/mo
HOA Y/N true
Year Built 1984
Annual Tax Amount $5,431
Tax Year 2023
Property Description
This charming Spyglass Hills community condo boasts exquisite updates with two bedrooms and two-and-a-half bathrooms, situated on a cul-de-sac. The living space spans three floors and is illuminated with ample natural light. The main level flaunts updated features such as new hardwood flooring, a renovated kitchen with granite countertops, new appliances and cabinets, pantry space, and a new backsplash, a separate dining area, a cozy living room with a wood-burning fireplace, and sliders leading to the vast outdoor deck, ideal for gatherings. The second level highlights two spacious bedrooms with vaulted ceilings, multiple closets, and a master bathroom with a bathtub and stand-in shower, and second bathroom with a bathtub. The lower level includes a finished bonus room and a spacious two-car tandem garage equipped with generous built-in shelves for storage. This home is conveniently located close to schools, shops, restaurants, and the commuter rail.
Location
State MA
County Middlesex
Zoning res
Direction Route 126 to Spyglass Hill left onto E Bluff First driveway on left.
Rooms
Basement Y
Primary Bedroom Level Second
Dining Room Flooring - Hardwood, Balcony - Exterior, Open Floorplan
Kitchen Flooring - Hardwood, Balcony / Deck, Balcony - Exterior, Pantry, Countertops - Upgraded, Open Floorplan, Recessed Lighting, Remodeled, Gas Stove
Interior
Interior Features Central Vacuum
Heating Forced Air, Natural Gas
Cooling Central Air
Flooring Wood, Tile
Fireplaces Number 1
Fireplaces Type Living Room
Appliance Range, Dishwasher, Refrigerator, Washer, Dryer, ENERGY STAR Qualified Refrigerator, Gas Water Heater, Plumbed For Ice Maker, Utility Connections for Gas Range
Laundry Washer Hookup, Lighting - Overhead
Exterior
Garage Spaces 2.0
Community Features Public Transportation, Shopping, Walk/Jog Trails, Stable(s), Golf, Medical Facility, Bike Path, Conservation Area, Highway Access, House of Worship, Private School, Public School, T-Station, University
Utilities Available for Gas Range, Washer Hookup, Icemaker Connection
Waterfront false
Waterfront Description Beach Front, Lake/Pond, Beach Ownership(Public)
Roof Type Shingle
Total Parking Spaces 2
Garage Yes
Building
Story 3
Sewer Public Sewer
Water Public
Schools
Elementary Schools Warren
Middle Schools Ashland
High Schools Ashland
Others
Pets Allowed Yes
Senior Community false
Read Less Info
Want to know what your home might be worth? Contact us for a FREE valuation!

Our team is ready to help you sell your home for the highest possible price ASAP
Bought with Marina Tramontozzi • True North Realty
GET MORE INFORMATION




