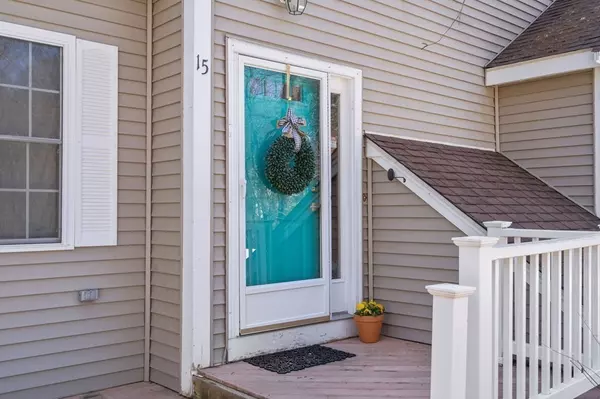For more information regarding the value of a property, please contact us for a free consultation.
Key Details
Sold Price $750,000
Property Type Single Family Home
Sub Type Single Family Residence
Listing Status Sold
Purchase Type For Sale
Square Footage 2,330 sqft
Price per Sqft $321
MLS Listing ID 73100461
Sold Date 05/18/23
Style Colonial
Bedrooms 4
Full Baths 2
Half Baths 1
HOA Y/N false
Year Built 2000
Annual Tax Amount $8,621
Tax Year 2023
Lot Size 0.420 Acres
Acres 0.42
Property Description
Move right in to this 4 bed, 2.5 bath colonial in one of Ashland's most desirable neighborhoods! The natural light floods the first floor that boasts a large family room with an inviting fireplace, eat-in kitchen, dining room and a home office. Upstairs to 4 bedrooms, including a primary bedroom with full bath, 3 more generous bedrooms and additional full bath. Finished lower level ideal for playroom, home gym or additional office space and a bonus room with utility sink and walk out to large private fenced in yard. A little TLC will make this home shine! Bring your ideas and build immediate equity! Conveniently located to downtown, MBTA station and walking trails.
Location
State MA
County Middlesex
Zoning R1
Direction Myrtle St to Pine Hill Rd to Hickory Rd
Rooms
Family Room Flooring - Wood, Recessed Lighting
Basement Walk-Out Access
Primary Bedroom Level Second
Dining Room Flooring - Hardwood, Chair Rail, Lighting - Pendant
Kitchen Flooring - Stone/Ceramic Tile, Dining Area, Kitchen Island, Wainscoting, Gas Stove
Interior
Interior Features Recessed Lighting, Home Office, Central Vacuum
Heating Forced Air, Natural Gas, Active Solar
Cooling Central Air
Flooring Wood, Tile, Carpet, Bamboo, Flooring - Wood
Fireplaces Number 1
Fireplaces Type Family Room
Appliance Range, Dishwasher, Microwave, Refrigerator, Gas Water Heater, Solar Hot Water, Utility Connections for Gas Range, Utility Connections for Gas Oven, Utility Connections for Gas Dryer
Laundry Gas Dryer Hookup, Washer Hookup, First Floor
Exterior
Exterior Feature Storage
Garage Spaces 2.0
Community Features Public Transportation, Shopping, Walk/Jog Trails
Utilities Available for Gas Range, for Gas Oven, for Gas Dryer, Washer Hookup
Waterfront false
Roof Type Shingle
Total Parking Spaces 4
Garage Yes
Building
Lot Description Wooded
Foundation Concrete Perimeter
Sewer Public Sewer
Water Public
Schools
Elementary Schools Warren
Middle Schools Ashland Middle
High Schools Ashland High
Others
Senior Community false
Read Less Info
Want to know what your home might be worth? Contact us for a FREE valuation!

Our team is ready to help you sell your home for the highest possible price ASAP
Bought with Craig Morrison • Realty Executives Boston West
GET MORE INFORMATION




