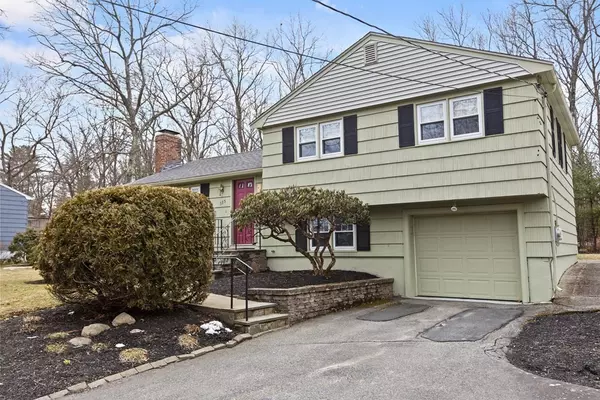For more information regarding the value of a property, please contact us for a free consultation.
Key Details
Sold Price $911,000
Property Type Single Family Home
Sub Type Single Family Residence
Listing Status Sold
Purchase Type For Sale
Square Footage 1,864 sqft
Price per Sqft $488
MLS Listing ID 73089702
Sold Date 05/26/23
Style Raised Ranch
Bedrooms 4
Full Baths 1
Half Baths 1
HOA Y/N false
Year Built 1959
Annual Tax Amount $10,741
Tax Year 2022
Lot Size 0.980 Acres
Acres 0.98
Property Description
OFFERS DUE MON 3/27 at 5P! Sitting on almost 1 acre flat parcel, this property boasts 4 bedrooms, 1 full and another 1/2 bathroom, & a spacious family room adorned with a stone-walled fireplace, exposed wooden beams, and generous windows on the first level. Descending down, there's an extra bedroom which can double as a playroom/office, & a 1/2 bathroom. The primary living area is graced w/ hardwood flooring in the dining & living spaces adorned by a fireplace while the kitchen flaunts tiled floors with a beautiful brick accent wall. The backyard deck overlooks the expansive, leveled yard, ideal for hosting outdoor events. The property is well loved & taken care of by owners for 40+ years, you can tell by the new asphalt shingle roof, new replacement windows in the bedrooms, professionally manicured yard, & newer hot water tank, etc. Bonuses in the home includes a 1 bay garage with basement access & another play area. See list of improvements attached. Showings start Friday!
Location
State MA
County Norfolk
Direction Please use GPS.
Rooms
Basement Full, Partially Finished, Garage Access
Interior
Heating Forced Air, Oil
Cooling Central Air
Flooring Wood, Tile, Carpet, Hardwood
Fireplaces Number 2
Appliance Oven, Dishwasher, Countertop Range, Refrigerator, Washer, Dryer, Oil Water Heater, Utility Connections for Electric Range, Utility Connections for Electric Oven, Utility Connections for Electric Dryer
Laundry Washer Hookup
Exterior
Exterior Feature Professional Landscaping
Garage Spaces 1.0
Utilities Available for Electric Range, for Electric Oven, for Electric Dryer, Washer Hookup
Waterfront false
Roof Type Shingle
Total Parking Spaces 4
Garage Yes
Building
Lot Description Wooded
Foundation Concrete Perimeter
Sewer Public Sewer
Water Public
Schools
Elementary Schools Martha Jones
Middle Schools Thurston Middle
High Schools Westwood High
Others
Senior Community false
Read Less Info
Want to know what your home might be worth? Contact us for a FREE valuation!

Our team is ready to help you sell your home for the highest possible price ASAP
Bought with Rachel E. Bodner • Coldwell Banker Realty - Sudbury
GET MORE INFORMATION




