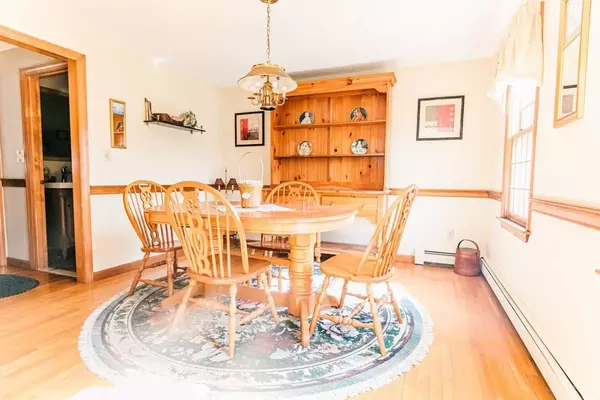For more information regarding the value of a property, please contact us for a free consultation.
Key Details
Sold Price $848,500
Property Type Single Family Home
Sub Type Single Family Residence
Listing Status Sold
Purchase Type For Sale
Square Footage 2,721 sqft
Price per Sqft $311
Subdivision Heather Estates
MLS Listing ID 73095511
Sold Date 05/26/23
Style Colonial
Bedrooms 4
Full Baths 2
Half Baths 1
HOA Fees $8/ann
HOA Y/N true
Year Built 1993
Annual Tax Amount $7,953
Tax Year 2023
Lot Size 0.510 Acres
Acres 0.51
Property Description
Welcome to Heather Estates! This is a beautifully maintained & updated 4-bedroom colonial home situated in a cul-de-sac in sought after neighborhood. The 1st floor features a spacious kitchen with quartz countertops that opens to a lovely den with wood burning fireplace. Step down into a stunning sunroom with wrap around windows, beams and skylights. Enjoy the outdoors on Trex deck. There is a dining room & formal living room, as a well as a recently remodeled bath on 1st floor. The upstairs has 4 spacious bedrooms. The master suite has full bath and walk-in closet. There is also a 2nd shared full bath as well as laundry access. The basement has a sizable, finished area for entertaining and recreation. This colonial home has a 2-car attached garage as well as an attic with plenty of storage. Conveniently located minutes away from Rt 3, Commuter Rail, Hospital, Schools, Shopping and more. Truly a great home, in a perfect location, that checks all the boxes! Showing start Sat. 4/8.
Location
State MA
County Norfolk
Zoning R-6
Direction From Pleasant St, turn onto Jordan Dr, right on Weyfair path, right on Ralston Rd, #115 (red house)
Rooms
Family Room Flooring - Hardwood, Window(s) - Bay/Bow/Box, Cable Hookup, Open Floorplan, Recessed Lighting
Basement Full, Partially Finished, Interior Entry, Bulkhead, Sump Pump, Concrete
Primary Bedroom Level Second
Dining Room Flooring - Hardwood, Chair Rail
Kitchen Flooring - Hardwood, Dining Area, Pantry, Countertops - Stone/Granite/Solid, Kitchen Island, Exterior Access, Open Floorplan, Recessed Lighting
Interior
Interior Features Cathedral Ceiling(s), Ceiling Fan(s), Beamed Ceilings, Wainscoting, Sun Room
Heating Baseboard, Oil
Cooling Central Air
Flooring Tile, Carpet, Hardwood, Flooring - Stone/Ceramic Tile
Fireplaces Number 1
Fireplaces Type Family Room
Appliance Range, Dishwasher, Disposal, Microwave, Washer, Dryer, Oil Water Heater, Tank Water Heaterless, Plumbed For Ice Maker, Utility Connections for Electric Range, Utility Connections for Electric Oven, Utility Connections for Electric Dryer
Laundry Washer Hookup
Exterior
Garage Spaces 2.0
Community Features Public Transportation, Shopping, Tennis Court(s), Park, Walk/Jog Trails, Medical Facility, Conservation Area, Highway Access, House of Worship, Private School, Public School, T-Station
Utilities Available for Electric Range, for Electric Oven, for Electric Dryer, Washer Hookup, Icemaker Connection
Waterfront false
Roof Type Shingle
Total Parking Spaces 4
Garage Yes
Building
Lot Description Cul-De-Sac, Wooded, Easements
Foundation Concrete Perimeter
Sewer Public Sewer
Water Public
Schools
Elementary Schools Ralph Talbot
Middle Schools Chapman
High Schools Weymouth
Others
Senior Community false
Read Less Info
Want to know what your home might be worth? Contact us for a FREE valuation!

Our team is ready to help you sell your home for the highest possible price ASAP
Bought with Adam Barisano • Conway - Scituate
GET MORE INFORMATION




