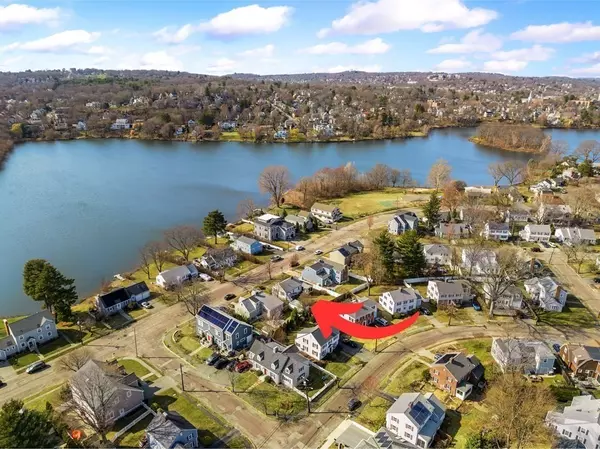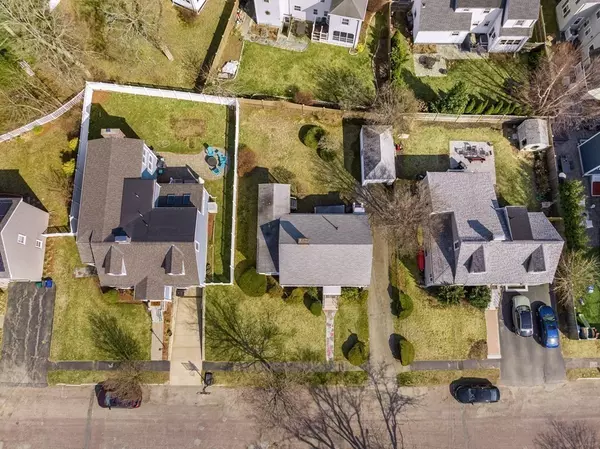For more information regarding the value of a property, please contact us for a free consultation.
Key Details
Sold Price $955,000
Property Type Single Family Home
Sub Type Single Family Residence
Listing Status Sold
Purchase Type For Sale
Square Footage 1,334 sqft
Price per Sqft $715
Subdivision Kelwyn Manor
MLS Listing ID 73097525
Sold Date 05/25/23
Style Ranch
Bedrooms 1
Full Baths 1
HOA Y/N false
Year Built 1949
Annual Tax Amount $7,776
Tax Year 2023
Lot Size 5,662 Sqft
Acres 0.13
Property Description
39Spy.com - Photos, Video, 3D Tour & More - Welcome to 39 Spy Pond Parkway, a charming home in the heart of East Arlington! This lovely 1 bed 1 bath 1,334 sq ft home offers an incredible location, spacious layout, abundant natural light, great ceiling height, and a convenient floor plan. The sitting room and screened-in porch provide a tranquil oasis to relax and unwind after a long day. Recent updates include 2021 furnace and central AC. Well-sized lot with room for expansion presents an opportunity to make your own mark on an already wonderful home.Experience life in Kelwyn Manor, one of Arlington's most desirable neighborhoods, where residents enjoy access to a private park and playground as well as nearby Spy Pond Park and Spy Pond Field, offering numerous opportunities for outdoor recreation. Moments to the Minuteman Bikepath, many shops and restaurants along Mass Ave, and Route 2.Don't miss out on this chance to own a piece of paradise in one of MA's most sought-after towns!
Location
State MA
County Middlesex
Area East Arlington
Zoning R1
Direction Use GPS.
Rooms
Family Room Flooring - Wall to Wall Carpet, Lighting - Overhead
Basement Partially Finished, Sump Pump
Primary Bedroom Level First
Dining Room Flooring - Hardwood, Lighting - Pendant
Kitchen Breakfast Bar / Nook, Exterior Access, Recessed Lighting, Gas Stove
Interior
Interior Features Slider, Lighting - Overhead, Sitting Room, Sun Room, Office, Internet Available - Unknown
Heating Forced Air, Electric Baseboard
Cooling Central Air
Flooring Carpet, Hardwood, Flooring - Wall to Wall Carpet
Fireplaces Number 1
Fireplaces Type Living Room
Appliance Range, Dishwasher, Microwave, Refrigerator, Washer, Dryer, Gas Water Heater, Utility Connections for Gas Range
Laundry Washer Hookup
Exterior
Exterior Feature Rain Gutters
Garage Spaces 1.0
Fence Fenced/Enclosed
Community Features Public Transportation, Shopping, Park, Walk/Jog Trails, Bike Path, Conservation Area, Highway Access, House of Worship, Public School
Utilities Available for Gas Range
Waterfront false
Waterfront Description Beach Front, Lake/Pond, Beach Ownership(Private)
Roof Type Shingle
Total Parking Spaces 4
Garage Yes
Building
Foundation Concrete Perimeter
Sewer Public Sewer
Water Public
Schools
Elementary Schools Hardy
Middle Schools Gibbs/Ottison
High Schools Arlington High
Others
Senior Community false
Read Less Info
Want to know what your home might be worth? Contact us for a FREE valuation!

Our team is ready to help you sell your home for the highest possible price ASAP
Bought with Doug Walters • Realty One Group Nest
GET MORE INFORMATION




