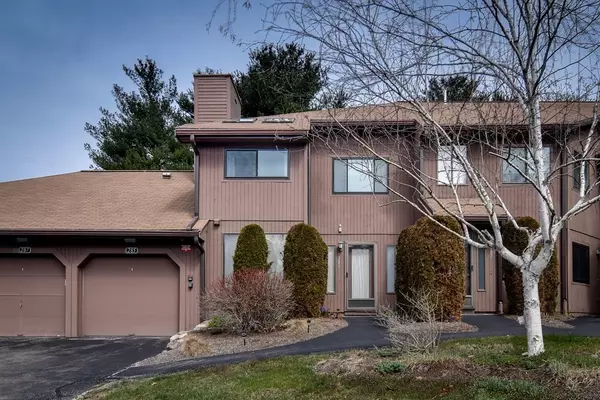For more information regarding the value of a property, please contact us for a free consultation.
Key Details
Sold Price $320,000
Property Type Condo
Sub Type Condominium
Listing Status Sold
Purchase Type For Sale
Square Footage 1,056 sqft
Price per Sqft $303
MLS Listing ID 73098417
Sold Date 05/31/23
Bedrooms 1
Full Baths 1
HOA Fees $218/mo
HOA Y/N true
Year Built 1984
Annual Tax Amount $4,050
Tax Year 2023
Property Description
Welcome to this lovely one bedroom, one bath condo in highly desirable Spyglass Hill. Enjoy the ease and comfort of one floor living as you step into the spacious open concept dining room/living room area with sliding door access to a covered private patio - perfect for the pleasant weather ahead. The large bedroom which also has sliding door access to the patio area has two closets and a lovely en suite bath . The eat in kitchen features a sunny separate breakfast nook and lots of counter space, along with a stacked washer and dryer. This condo, which has been newly painted, features lots of closet space, a two car tandem garage with plenty of storage, a low condo fee and is pet friendly. This beautiful parklike community is conveniently located near shopping, dining, commuter rail stations and access to all major routes. Light, bright and such a delight!
Location
State MA
County Middlesex
Zoning Condo
Direction Route 126/Concord Street to Spyglass Hill Drive, Right onto Trailside Way - watch for sign to #285
Rooms
Basement N
Primary Bedroom Level First
Dining Room Closet, Flooring - Wall to Wall Carpet, Lighting - Overhead
Kitchen Flooring - Laminate, Breakfast Bar / Nook, Dryer Hookup - Electric, Washer Hookup, Lighting - Overhead
Interior
Heating Forced Air, Natural Gas
Cooling None
Flooring Tile, Carpet, Laminate
Appliance Range, Dishwasher, Refrigerator, Washer, Dryer, Range Hood, Utility Connections for Electric Range, Utility Connections for Electric Oven, Utility Connections for Electric Dryer
Laundry Electric Dryer Hookup, Washer Hookup, First Floor, In Unit
Exterior
Exterior Feature Rain Gutters, Professional Landscaping
Garage Spaces 2.0
Community Features Public Transportation, Shopping, T-Station
Utilities Available for Electric Range, for Electric Oven, for Electric Dryer, Washer Hookup
Waterfront false
Total Parking Spaces 2
Garage Yes
Building
Story 1
Sewer Public Sewer
Water Public
Others
Senior Community false
Acceptable Financing Contract
Listing Terms Contract
Read Less Info
Want to know what your home might be worth? Contact us for a FREE valuation!

Our team is ready to help you sell your home for the highest possible price ASAP
Bought with Preston Hall • Keller Williams Realty
GET MORE INFORMATION




