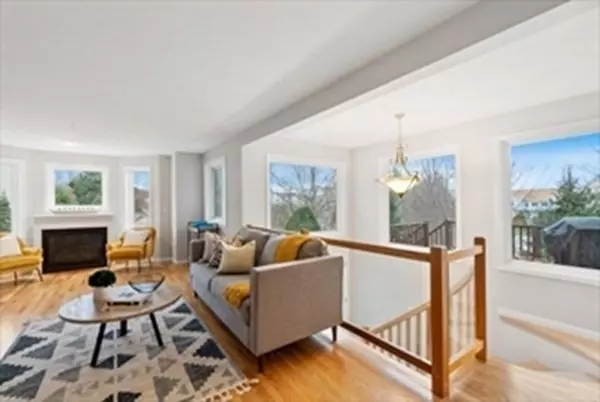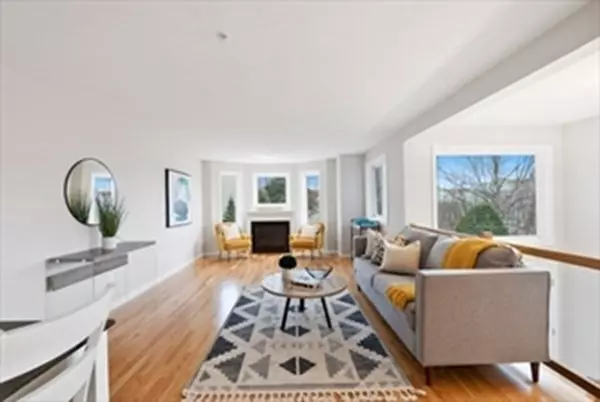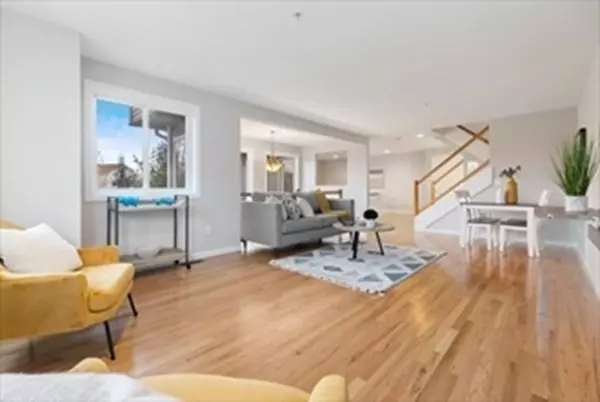For more information regarding the value of a property, please contact us for a free consultation.
Key Details
Sold Price $670,000
Property Type Condo
Sub Type Condominium
Listing Status Sold
Purchase Type For Sale
Square Footage 2,204 sqft
Price per Sqft $303
MLS Listing ID 73085467
Sold Date 06/02/23
Bedrooms 2
Full Baths 2
Half Baths 1
HOA Fees $310/mo
HOA Y/N true
Year Built 2005
Annual Tax Amount $7,065
Tax Year 2022
Property Description
Young, modern and stylish townhouse designed with utmost privacy in mind. Ashland’s most desirable neighborhood with quick access to all area amenities, ie Ashland Train station, Ashland State Park, highways. Two story glass foyer with curved staircase brings you to the main level that has the best design with separate living and dining rooms ( not combination). Spacious living room has h/wood floors, alcove with fireplace, dining room with h/wood floors opens into the kitchen with granite counters, SS appliances & access to a private deck. Coat closet, half bath & desk area conclude this level. Second level offers spectacular Master suite with adjoining heated sunroom, separated by a two sided gas fireplace, cathedral ceilings in bedroom & bath, jacuzzi, separate shower, 2 vanities. Second bedroom has cathedral ceilings, alcove with windows, en-suite bath. Loft office on the upper level. Beautiful family room in the walk out lower level. Recessed lights. 2 car garage, storage.
Location
State MA
County Middlesex
Zoning Res.
Direction Main Street to Chestnut Street to America Blvd
Rooms
Family Room Flooring - Wall to Wall Carpet, French Doors, Recessed Lighting
Basement Y
Primary Bedroom Level Second
Dining Room Flooring - Hardwood, Balcony / Deck, Recessed Lighting
Kitchen Flooring - Stone/Ceramic Tile, Countertops - Stone/Granite/Solid, Deck - Exterior, Open Floorplan, Recessed Lighting
Interior
Interior Features Sun Room, Loft
Heating Forced Air, Natural Gas, Fireplace(s)
Cooling Central Air
Flooring Tile, Carpet, Hardwood, Flooring - Wall to Wall Carpet
Fireplaces Number 2
Fireplaces Type Living Room, Master Bedroom
Appliance Gas Water Heater
Laundry In Basement, In Unit
Exterior
Exterior Feature Professional Landscaping
Garage Spaces 2.0
Community Features Public Transportation, Shopping, Park, Walk/Jog Trails, Golf, Medical Facility, Highway Access, House of Worship, Public School, T-Station, University
Waterfront false
Waterfront Description Beach Front, Lake/Pond, Beach Ownership(Public)
Roof Type Shingle
Total Parking Spaces 2
Garage Yes
Building
Story 3
Sewer Public Sewer
Water Public
Others
Pets Allowed Yes w/ Restrictions
Senior Community false
Read Less Info
Want to know what your home might be worth? Contact us for a FREE valuation!

Our team is ready to help you sell your home for the highest possible price ASAP
Bought with Darshana & Robin Team • LAER Realty Partners
GET MORE INFORMATION




