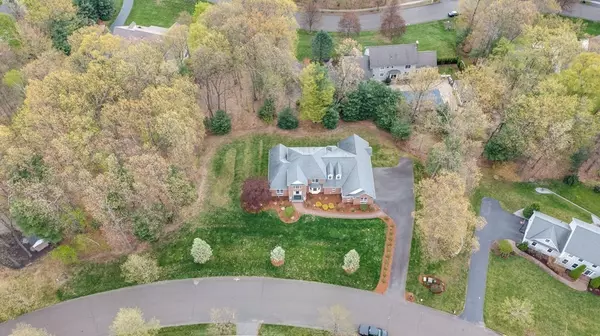For more information regarding the value of a property, please contact us for a free consultation.
Key Details
Sold Price $850,000
Property Type Single Family Home
Sub Type Single Family Residence
Listing Status Sold
Purchase Type For Sale
Square Footage 3,259 sqft
Price per Sqft $260
Subdivision Great Woods
MLS Listing ID 73103424
Sold Date 06/12/23
Style Colonial
Bedrooms 4
Full Baths 2
Half Baths 1
HOA Y/N false
Year Built 2004
Annual Tax Amount $11,272
Tax Year 2023
Lot Size 1.020 Acres
Acres 1.02
Property Description
BREATHTAKING CAN ONLY DESCRIBE THIS COMPLETELY REMODELED STUNNING CUL DE SAC COLONIAL! As you walk into the 18ft foyer you will quickly realize you are home!!! This Amazing home offers a cook's dream eat in kitchen, with an abundance of fine cabinetry, beautiful granite counters, marble backsplash and high end stainless appliances. Open to the kitchen you will find a Spacious and Inviting window filled family room with custom built-ins, cathedral ceiling and a Beautiful gas fireplace. Also open the kitchen, you will find an Inviting dining room, with a double sided fireplace to the living room and access to a Beautiful outdoor deck area - Perfect for Holiday gatherings! First floor Primary Bedroom, with a Spa like bath, offers 2 closets including a Lovely custom walk in.The impressiveness continues as you make your way to the second level with NEW hardwood floors, 3 Spacious bedrooms and a Beautiful full bath. Other features include first floor mudroom, Generator and 3 car garage!!!
Location
State MA
County Hampden
Zoning RAA
Direction Great Woods
Rooms
Family Room Cathedral Ceiling(s), Ceiling Fan(s), Closet/Cabinets - Custom Built, Flooring - Hardwood
Basement Full, Walk-Out Access, Sump Pump, Concrete, Unfinished
Primary Bedroom Level First
Dining Room Flooring - Hardwood, Deck - Exterior, Slider
Kitchen Flooring - Hardwood, Pantry, Countertops - Stone/Granite/Solid, Countertops - Upgraded, Kitchen Island, Breakfast Bar / Nook, Cabinets - Upgraded, Open Floorplan, Recessed Lighting, Remodeled, Stainless Steel Appliances
Interior
Interior Features Office, Central Vacuum
Heating Forced Air, Natural Gas
Cooling Central Air, Dual
Flooring Tile, Hardwood, Flooring - Hardwood
Fireplaces Number 2
Fireplaces Type Family Room, Living Room
Appliance Range, Dishwasher, Microwave, Refrigerator, Washer, Dryer, Gas Water Heater, Tank Water Heaterless, Utility Connections for Electric Range
Laundry Flooring - Hardwood, First Floor
Exterior
Exterior Feature Rain Gutters, Professional Landscaping, Sprinkler System
Garage Spaces 3.0
Community Features Shopping, Park, Stable(s), Golf, Medical Facility, Bike Path, Conservation Area, House of Worship, Private School, Public School
Utilities Available for Electric Range, Generator Connection
Waterfront false
Roof Type Shingle
Total Parking Spaces 4
Garage Yes
Building
Lot Description Cul-De-Sac
Foundation Concrete Perimeter
Sewer Public Sewer
Water Public
Schools
Elementary Schools Mountain View
Middle Schools Birchland Park
High Schools Elhs
Others
Senior Community false
Read Less Info
Want to know what your home might be worth? Contact us for a FREE valuation!

Our team is ready to help you sell your home for the highest possible price ASAP
Bought with Kelsey Thompson Team • Keller Williams Realty
GET MORE INFORMATION




