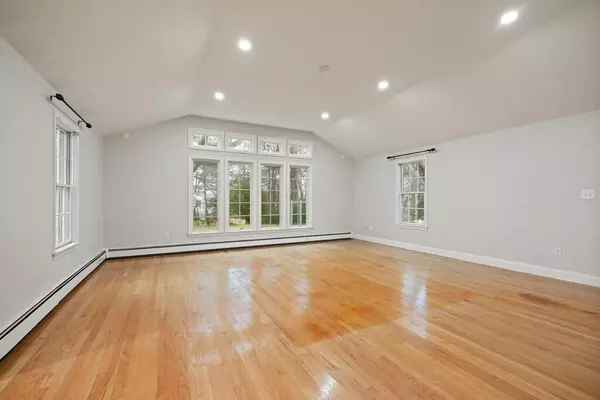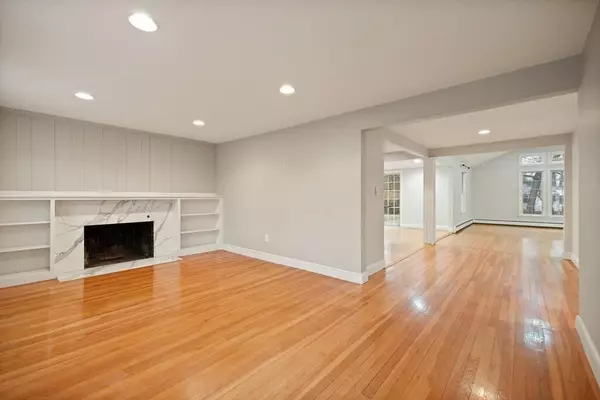For more information regarding the value of a property, please contact us for a free consultation.
Key Details
Sold Price $935,000
Property Type Single Family Home
Sub Type Single Family Residence
Listing Status Sold
Purchase Type For Sale
Square Footage 2,000 sqft
Price per Sqft $467
MLS Listing ID 73067829
Sold Date 06/09/23
Style Cape
Bedrooms 4
Full Baths 2
HOA Y/N false
Year Built 1952
Annual Tax Amount $9,212
Tax Year 2022
Lot Size 10,018 Sqft
Acres 0.23
Property Description
HIGHEST & BEST: WED, JAN 11 @ 4PM! Coveted Westwood expanded Cape! This 2,000 square foot 4 bedroom home offers timeless style - with modern updates. Hardwood floors flow throughout the main level, with a charming marble-faced fireplace in the formal living room. Expanded with a vaulted 20 x 20 family room, the open concept style encompasses the kitchen and dining room as well, highlighted with recessed lighting throughout, plus under cabinet lighting accenting the sleek granite counters and stainless appliance package. With 2 bedrooms up and 2 on the main level, full baths on each floor offer flexibility of use, while the entertaining space spills out the rear slider to the patio and private rear yard. Well sited on a quarter acre in this exceptional neighborhood just off the downtown, your new home is conveniently located just a half mile to commuter routes & rail - and everything you need!
Location
State MA
County Norfolk
Zoning res
Direction Washington St - Cobleigh
Rooms
Family Room Vaulted Ceiling(s), Flooring - Hardwood, Open Floorplan, Recessed Lighting
Basement Full
Primary Bedroom Level First
Dining Room Flooring - Hardwood, Open Floorplan, Recessed Lighting, Slider
Kitchen Flooring - Hardwood, Countertops - Stone/Granite/Solid, Kitchen Island, Cabinets - Upgraded, Open Floorplan, Recessed Lighting, Remodeled, Stainless Steel Appliances
Interior
Heating Baseboard, Hot Water, Oil
Cooling None
Flooring Wood, Marble
Fireplaces Number 1
Fireplaces Type Living Room
Appliance Range, Dishwasher, Microwave, Refrigerator, Electric Water Heater, Utility Connections for Electric Range
Exterior
Garage Spaces 1.0
Community Features Public Transportation, Shopping
Utilities Available for Electric Range
Waterfront false
Roof Type Shingle
Total Parking Spaces 2
Garage Yes
Building
Lot Description Other
Foundation Block
Sewer Public Sewer
Water Public
Others
Senior Community false
Special Listing Condition Real Estate Owned
Read Less Info
Want to know what your home might be worth? Contact us for a FREE valuation!

Our team is ready to help you sell your home for the highest possible price ASAP
Bought with Sisters Selling Team • Keller Williams Elite
GET MORE INFORMATION




