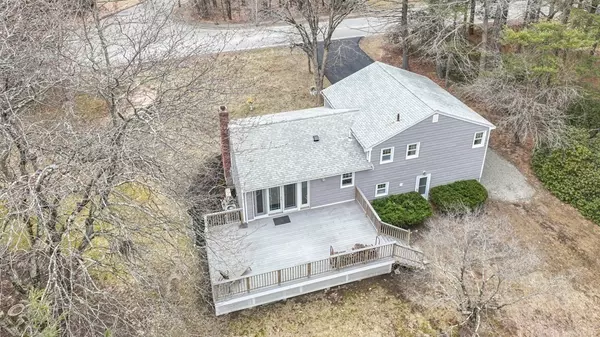For more information regarding the value of a property, please contact us for a free consultation.
Key Details
Sold Price $950,000
Property Type Single Family Home
Sub Type Single Family Residence
Listing Status Sold
Purchase Type For Sale
Square Footage 2,000 sqft
Price per Sqft $475
MLS Listing ID 73093115
Sold Date 06/23/23
Bedrooms 3
Full Baths 2
Half Baths 1
HOA Y/N false
Year Built 1963
Annual Tax Amount $11,328
Tax Year 2023
Lot Size 0.920 Acres
Acres 0.92
Property Description
This property truly is a modern wonder, equipped with everything for luxurious living. Meticulously renovated in 2019, the kitchen boasts Thermador appliances, beautiful quartz and soapstone countertops and Anderson French doors that lead to an inviting backyard. Windows/siding/roof were all replaced in 2010 for more energy efficiency and comfort, while the heating system was replaced less than one year ago with a gas furnace and central air conditioning. Blown-in insulation, attic venting/insulation installation, a paved driveway and stone front entry were also added recently. All three bathrooms were updated: primary bathroom installed in Restoration Hardware; second floor vanity was totally re-grouted and new lighting fixtures from same brand Restoration Hardware were added. Thanks to three near train stations plus Rt 128 & Rt 9 access, this home provides convenience as well as luxury!
Location
State MA
County Norfolk
Zoning MDL-01
Direction Pond Street to Oak Street
Rooms
Family Room Recessed Lighting
Basement Full, Interior Entry, Garage Access, Concrete, Unfinished
Primary Bedroom Level Second
Dining Room Flooring - Hardwood
Kitchen Flooring - Wood, Kitchen Island, Breakfast Bar / Nook, Cabinets - Upgraded, Open Floorplan, Remodeled, Stainless Steel Appliances, Gas Stove
Interior
Interior Features Internet Available - Unknown
Heating Natural Gas, Fireplace(s)
Cooling Central Air, Ductless
Flooring Tile, Hardwood
Fireplaces Number 2
Fireplaces Type Living Room
Appliance Range, Dishwasher, Disposal, Microwave, Refrigerator, Gas Water Heater, Utility Connections for Gas Range, Utility Connections for Gas Oven, Utility Connections for Electric Dryer
Laundry Exterior Access, Washer Hookup, Second Floor
Exterior
Exterior Feature Rain Gutters
Garage Spaces 1.0
Community Features Public Transportation, Shopping, Pool, Park, Walk/Jog Trails, Golf, Medical Facility, Conservation Area, Highway Access, House of Worship, Private School, Public School, T-Station
Utilities Available for Gas Range, for Gas Oven, for Electric Dryer, Washer Hookup
Waterfront false
Roof Type Shingle
Total Parking Spaces 6
Garage Yes
Building
Lot Description Wooded, Level
Foundation Concrete Perimeter
Sewer Public Sewer
Water Public
Schools
Elementary Schools Martha Jones
Middle Schools Thurston
High Schools Westwood
Others
Senior Community false
Acceptable Financing Contract
Listing Terms Contract
Read Less Info
Want to know what your home might be worth? Contact us for a FREE valuation!

Our team is ready to help you sell your home for the highest possible price ASAP
Bought with Valerie Pitcavage • Coldwell Banker Realty - Northborough
GET MORE INFORMATION




