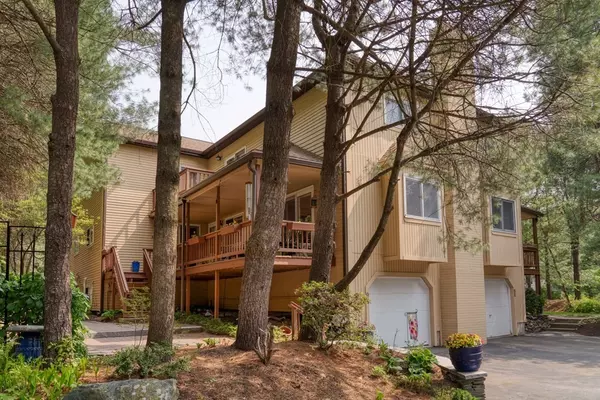For more information regarding the value of a property, please contact us for a free consultation.
Key Details
Sold Price $540,000
Property Type Condo
Sub Type Condominium
Listing Status Sold
Purchase Type For Sale
Square Footage 1,906 sqft
Price per Sqft $283
MLS Listing ID 73109713
Sold Date 06/13/23
Bedrooms 2
Full Baths 2
Half Baths 1
HOA Fees $408/mo
HOA Y/N true
Year Built 1987
Annual Tax Amount $5,734
Tax Year 2023
Property Description
This beautiful 2-bedroom townhome offers both elegance and convenience. The kitchen has been recently remodeled with updated cabinets, granite countertops, slide-out shelving, and a charming chandelier. Sliding doors from the kitchen lead to a covered porch for optimal enjoyment rain or shine.The dining room features a chair rail, chandelier and hardwood flooring - a package of sophistication. The inviting gas fireplace and custom mantel in the living room adds warmth and charm to an already comfortable room. Upstairs, bedrooms have their own baths - the main bath custom-renovated with a beautiful shower and an adjacent sitting area. The lower level is finished with built-ins - a fabulous office or den. The furnace and HW heater are new! The tandem garage has storage and workspace and there is custom stonework, a patio and pretty plantings outside. Enjoy peaceful living with all conveniences nearby as well as 2 T stations and access commuter routes. Great schools too - don't miss this
Location
State MA
County Middlesex
Zoning RES
Direction Pond Street to Algonquin Trail to Captain Eames
Rooms
Basement Y
Primary Bedroom Level Second
Dining Room Flooring - Hardwood, Balcony / Deck, Exterior Access, Open Floorplan
Kitchen Bathroom - Half, Flooring - Hardwood, Dining Area, Countertops - Stone/Granite/Solid, Cabinets - Upgraded, Deck - Exterior, Exterior Access, Open Floorplan, Slider, Peninsula
Interior
Interior Features Closet/Cabinets - Custom Built, Home Office, Central Vacuum, High Speed Internet
Heating Forced Air, Natural Gas
Cooling Central Air
Flooring Tile, Carpet, Hardwood, Flooring - Stone/Ceramic Tile
Fireplaces Number 1
Fireplaces Type Living Room
Appliance Disposal, ENERGY STAR Qualified Refrigerator, ENERGY STAR Qualified Dryer, ENERGY STAR Qualified Dishwasher, ENERGY STAR Qualified Washer, Range - ENERGY STAR, Gas Water Heater, Utility Connections for Gas Range, Utility Connections for Electric Dryer
Laundry Electric Dryer Hookup, Washer Hookup, In Basement, In Unit
Exterior
Exterior Feature Sprinkler System, Stone Wall
Garage Spaces 2.0
Community Features Public Transportation, Shopping, Park, Walk/Jog Trails, Medical Facility, Bike Path, Conservation Area, Highway Access, Private School, Public School, T-Station
Utilities Available for Gas Range, for Electric Dryer, Washer Hookup
Waterfront false
Roof Type Shingle
Total Parking Spaces 2
Garage Yes
Building
Story 2
Sewer Public Sewer
Water Public
Schools
Elementary Schools Warren/Pittaway
Middle Schools Ams
High Schools Ahs
Others
Pets Allowed Yes
Senior Community false
Acceptable Financing Contract
Listing Terms Contract
Read Less Info
Want to know what your home might be worth? Contact us for a FREE valuation!

Our team is ready to help you sell your home for the highest possible price ASAP
Bought with Alexander Averbuch • Averbuch Realty
GET MORE INFORMATION




